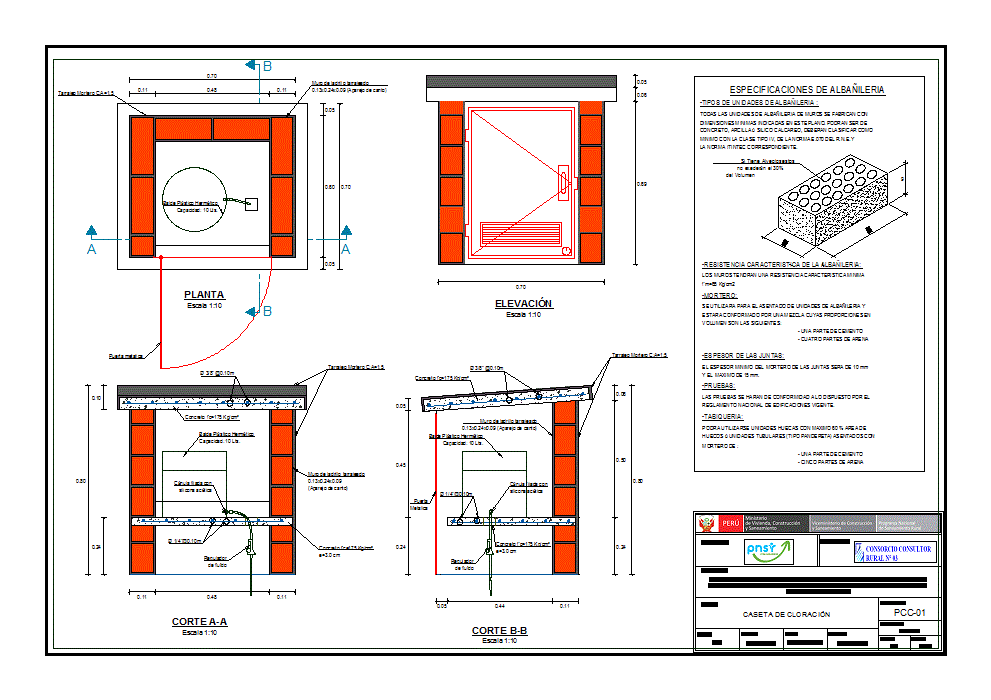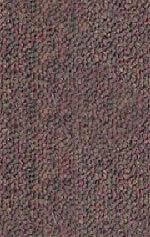Chlorination Booth DWG Block for AutoCAD

Chlorination is a shed for reservoirs supported. Plant – Cortes – Vista
Drawing labels, details, and other text information extracted from the CAD file (Translated from Spanish):
scale, masonry specifications, of masonry units, All wall masonry units are manufactured with, minimum dimensions indicated in this plane. they could be, silico clay should be classified as, minimum with the type class of the r.n.e., Characteristic of masonry:, the walls will have a minimum characteristic resistance, will be used for the seated masonry units, will be made up of a mixture whose proportions in, a part of cement, four parts of sand, of the boards:, The minimum thickness of the mortar of the joints will be of mm, the maximum of mm., the tests shall be carried out in accordance with the provisions of, current national building regulations., could be used hollow units with maximum area of, hollow tubular units seated with, mortar, a part of cement, five parts of sand, Volume are the following:, the corresponding ITintec standard., if it has alveoli these, they will not exceed the, of the volume, Program:, consultant:, draft:, flat:, scale:, of sheet:, cod. flat:, design:, Approved:, date:, review:, improvement of the potable water service sanitary disposal of excreta in the native community of rio tambo district satipo province junín region, chlorination house, flat:, supervision, December, supervision, gdb
Raw text data extracted from CAD file:
| Language | Spanish |
| Drawing Type | Block |
| Category | Misc Plans & Projects |
| Additional Screenshots |
 |
| File Type | dwg |
| Materials | Masonry |
| Measurement Units | |
| Footprint Area | |
| Building Features | |
| Tags | assorted, autocad, block, booth, chlorination, cortes, DWG, plant, reservoirs, shed, supported, vista |







