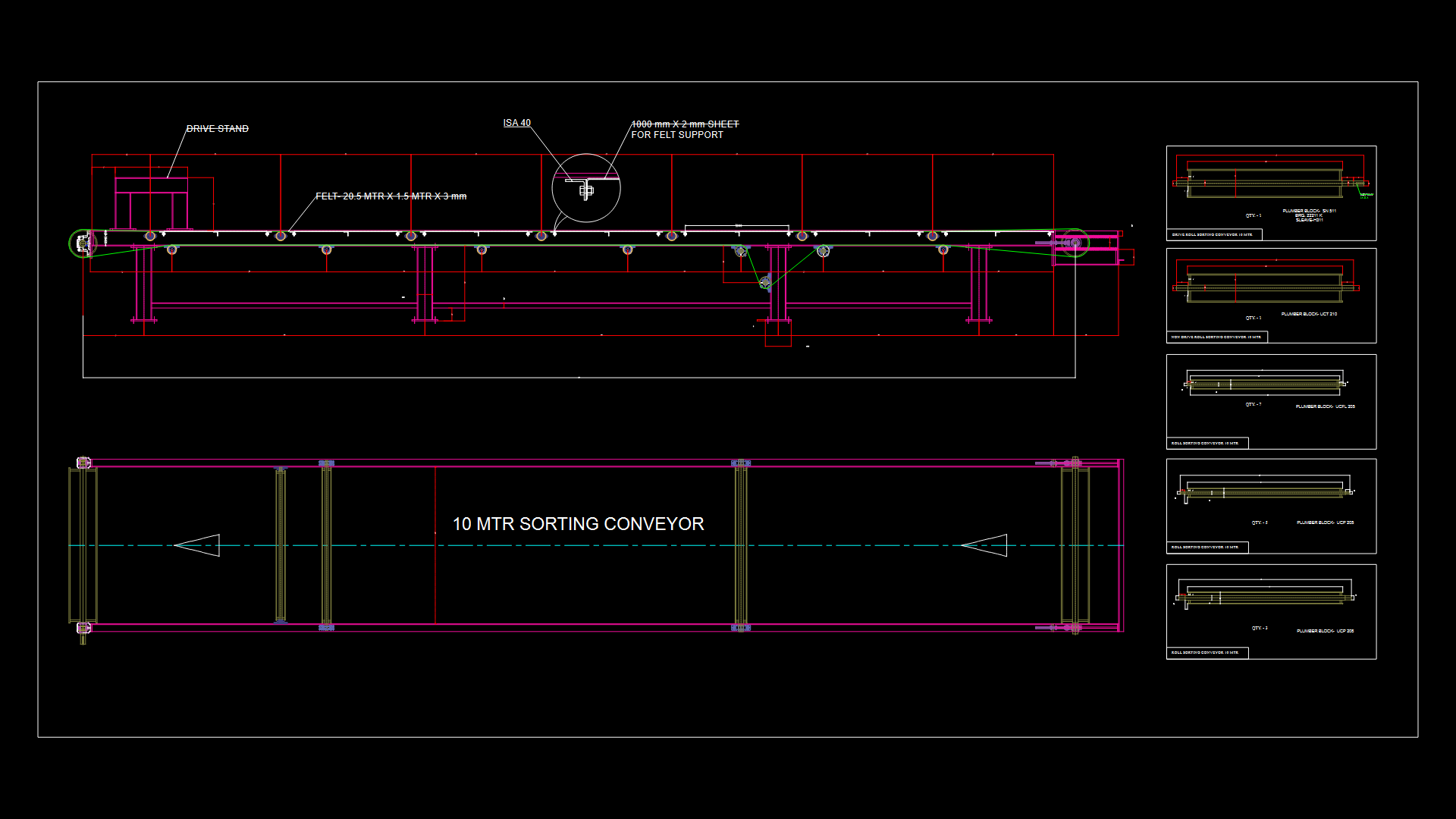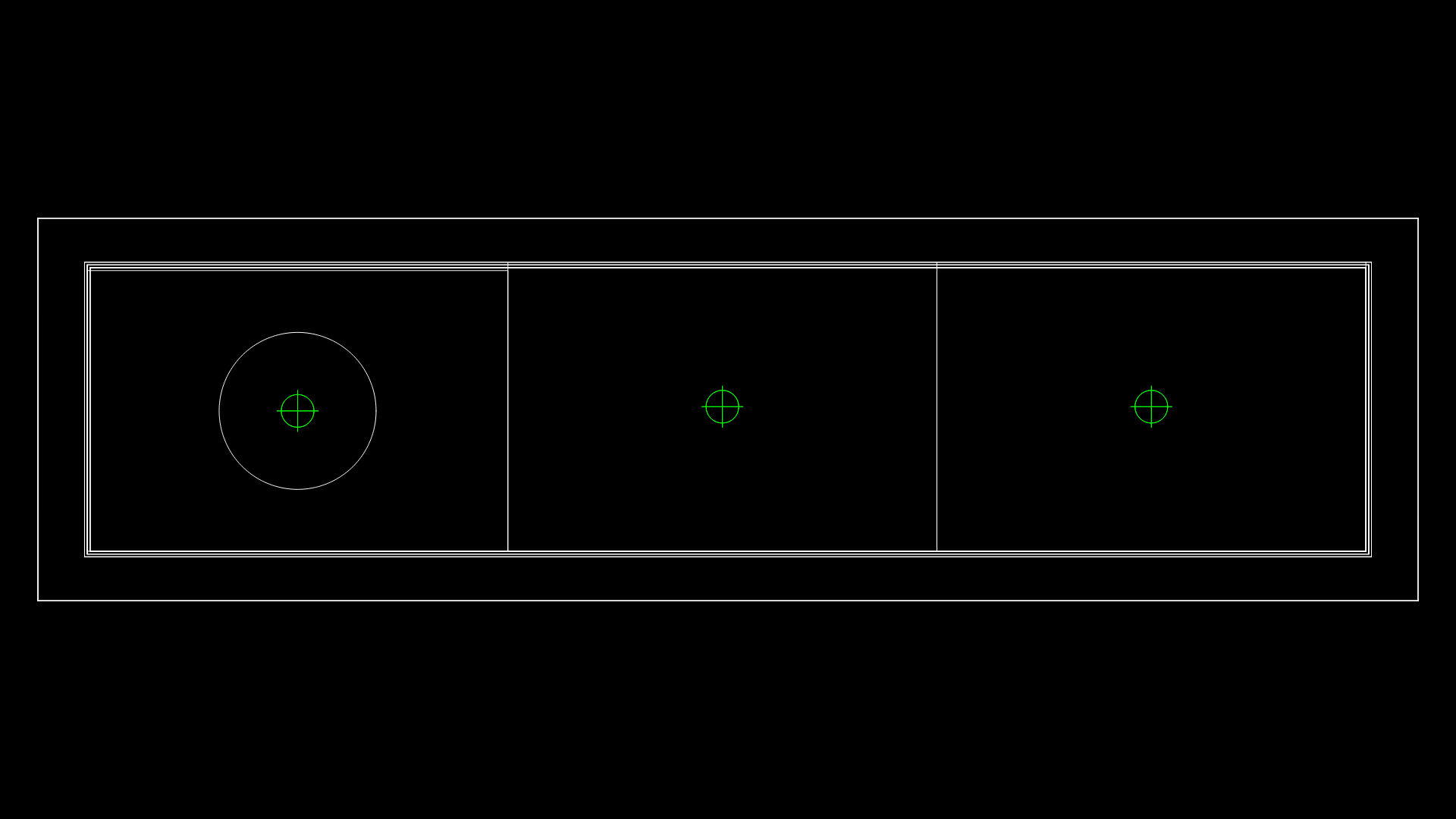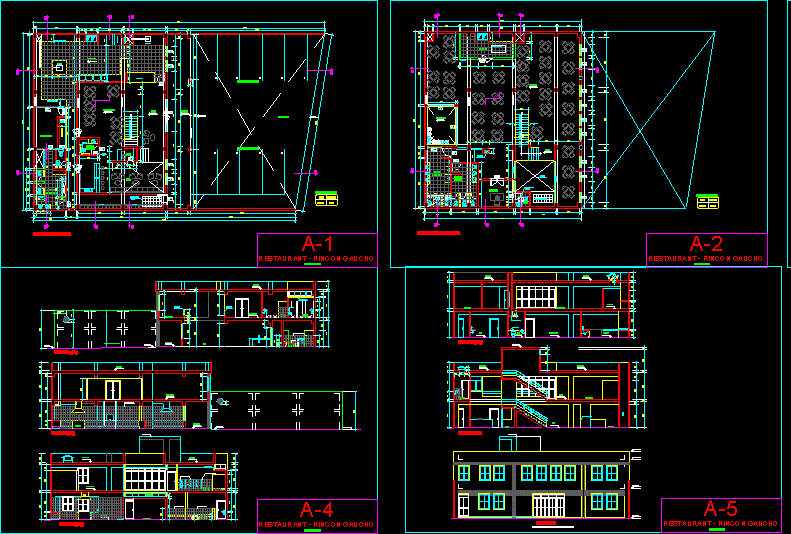Chocolate Manufacturing Plant DWG Block for AutoCAD
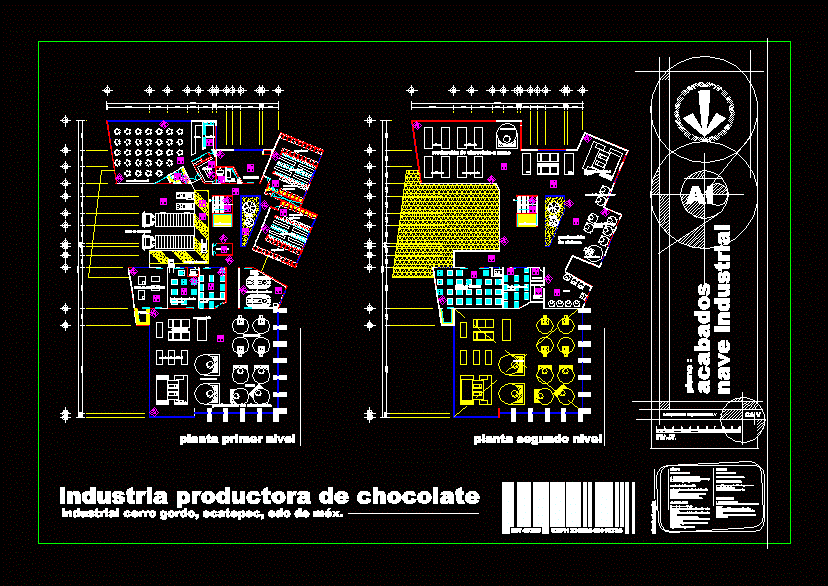
Chocolate manufacturing plant
Drawing labels, details, and other text information extracted from the CAD file (Translated from Spanish):
finished, industrial hill fat, ecatepec, edo de méx., chocolate industry, industrial warehouse, floor plan, first level plant, second level plant, chocolate production, production of sweets, production of chocolate by hand, mixers, crivate, mixers, grinding, chilling, quality control, embolturado, packaging, warehouse of raw material, finished product bodege, maintenance teller, tool room, monitoring, loading and unloading, machine room, waste, yard maneuvers, forklifts, bh, bm, general dining room, serv., kitchen, substation, nursing, showers, dressing rooms, men’s toilets, women’s toilets, garden, finished product cellar, mat cellar. premium, Intendance, syrup cellar, silos, mixer, syrup mixers, sugar mixers, steam sweet refined, cc, packaging, mixer, molding, cupboard, filling, double height, symbology, meters., architectural composition v, floors, initial finish, a. compacted natural terrain, c. slab of beam and bobedilla, intermediate finish, final finish, walls, b. gypsum plaster, a. corrugated insulation board for wall, a. perforated brick wall
Raw text data extracted from CAD file:
| Language | Spanish |
| Drawing Type | Block |
| Category | Industrial |
| Additional Screenshots |
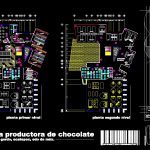 |
| File Type | dwg |
| Materials | Other |
| Measurement Units | Metric |
| Footprint Area | |
| Building Features | Garden / Park, Deck / Patio |
| Tags | autocad, block, DWG, factory, industrial building, manufacturing, plant |
