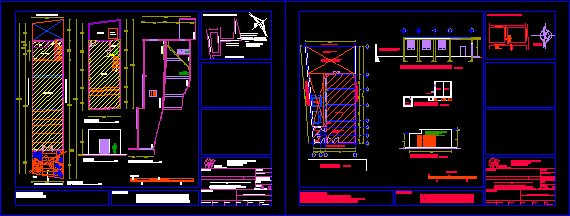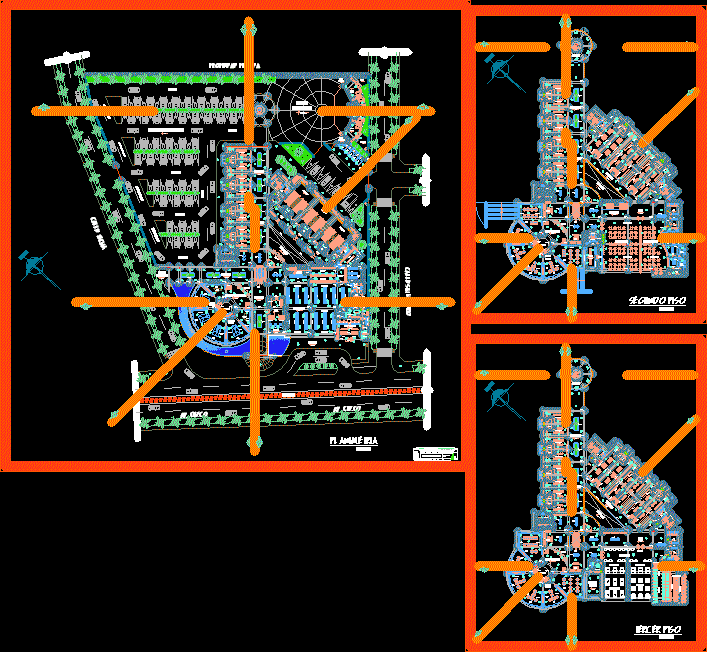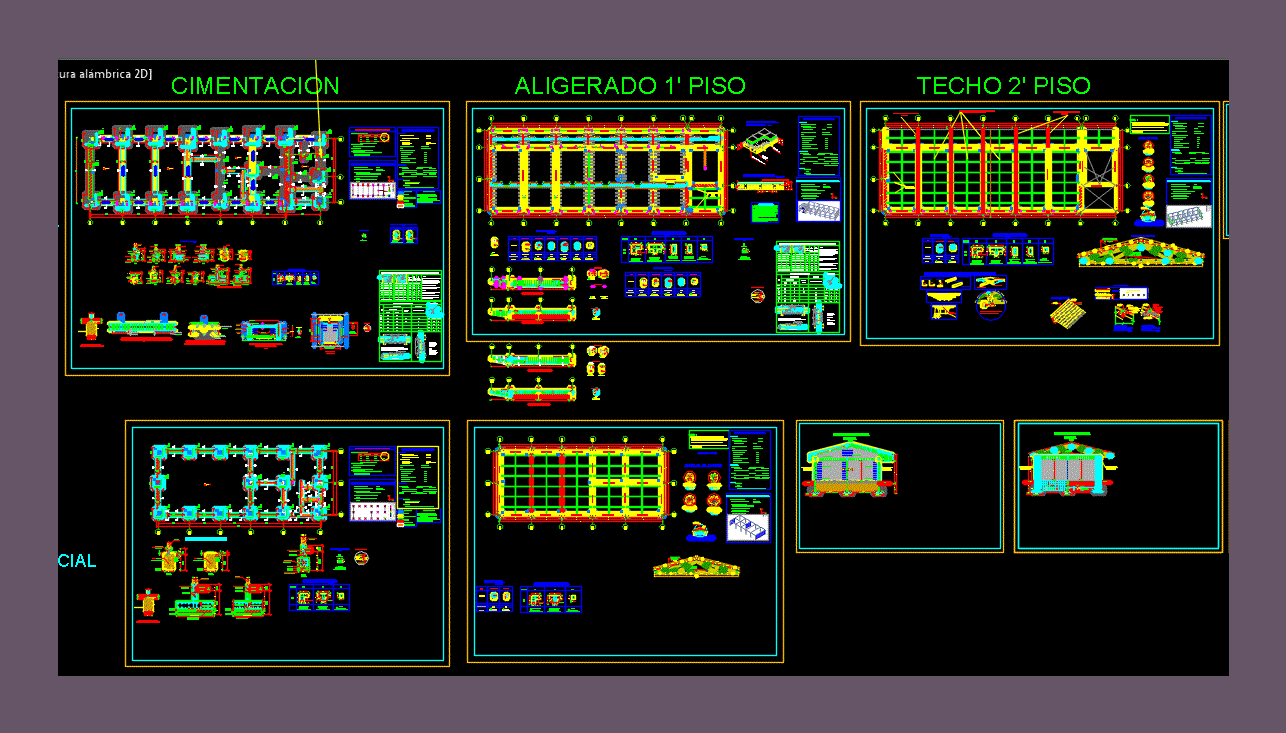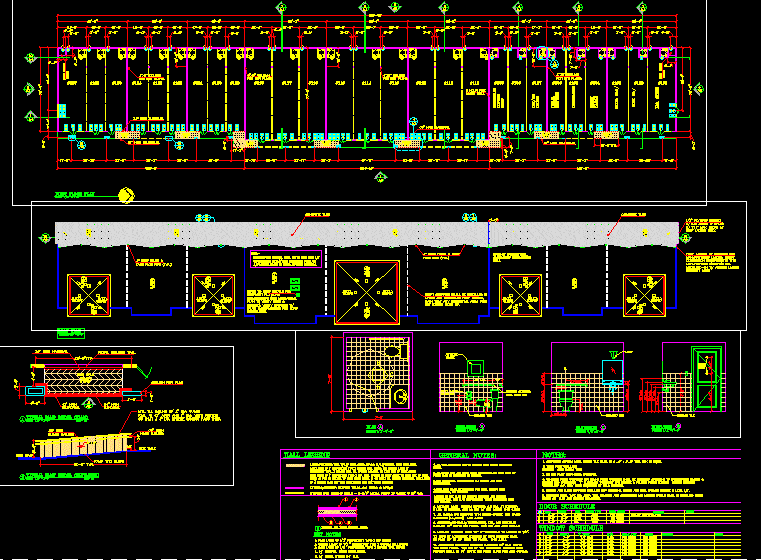Christian Temple DWG Block for AutoCAD

Christian Temple – Morelia Michoacan
Drawing labels, details, and other text information extracted from the CAD file (Translated from Spanish):
calleelpipila, location sketch :, observations :, log drpcpf :, symbology :, plane no.:, type of plane :, levels :, building :, urban rustic, denomination :, file no .:: I lift :, calculation :, check :, drawing :, date :, name and signature of the person in charge, north, south cut of the nave of the temple, colonia santiaguito, closed of paricutin, sierra de pichataro, volcano del jorullo, zirate peak, closed del jorullo, main facade , temporary children’s room with cardboard sheet, sanitary court, bathroom m., bathroom h., laundry, single floor, juana calderon jacobo, volcan del jorullo street, millinodelrey, callechapultepec, batalladecalpulalpan, longitudinal section, scale, facade, ground floor , upper floor, patio, altar, chapel, classroom, callemolinodelrey, pit, septic, bathroom, pile, southwest: with the street of its location, northeast: with the limit of expropriation tion, pretty hill colony, adjoining expropriation limit
Raw text data extracted from CAD file:
| Language | Spanish |
| Drawing Type | Block |
| Category | Religious Buildings & Temples |
| Additional Screenshots |
 |
| File Type | dwg |
| Materials | Other |
| Measurement Units | Metric |
| Footprint Area | |
| Building Features | Deck / Patio |
| Tags | autocad, block, cathedral, Chapel, church, DWG, église, igreja, kathedrale, kirche, la cathédrale, michoacan, morelia, mosque, temple |







