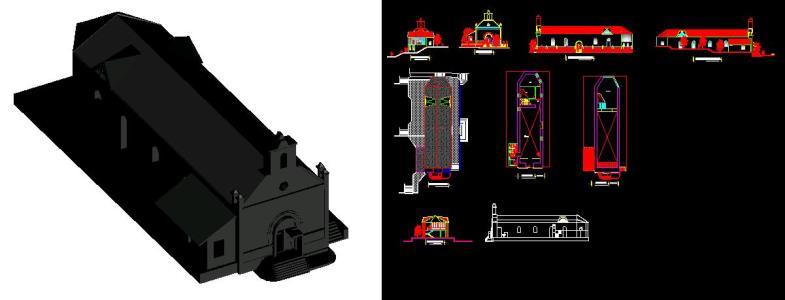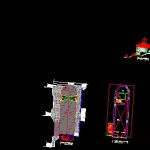Church 3D DWG Model for AutoCAD
ADVERTISEMENT

ADVERTISEMENT
Work in lifting a church facade includes four cutting and 3d
Drawing labels, details, and other text information extracted from the CAD file (Translated from Spanish):
scale:, back facade, scale:, front facade, administration, women’s toilets, bathrooms men, multipurpose room, classroom, library, scale:, low level, level, scale:, low level, level, scale:, covers floor, scale:, right lateral facade, scale:, right lateral facade, scale:, front facade
Raw text data extracted from CAD file:
| Language | Spanish |
| Drawing Type | Model |
| Category | Historic Buildings |
| Additional Screenshots |
 |
| File Type | dwg |
| Materials | |
| Measurement Units | |
| Footprint Area | |
| Building Features | |
| Tags | autocad, church, corintio, cutting, dom, dorico, DWG, église, facade, geschichte, igreja, includes, jonico, kathedrale, kirche, kirk, l'histoire, la cathédrale, lifting, model, teat, temple, Theater, theatre, work |








