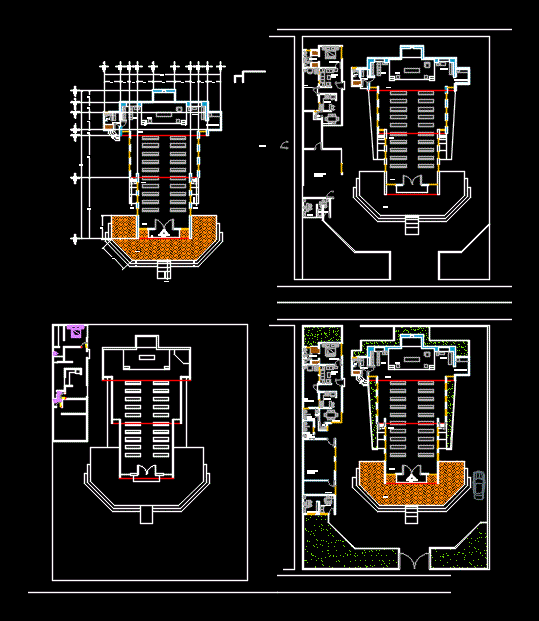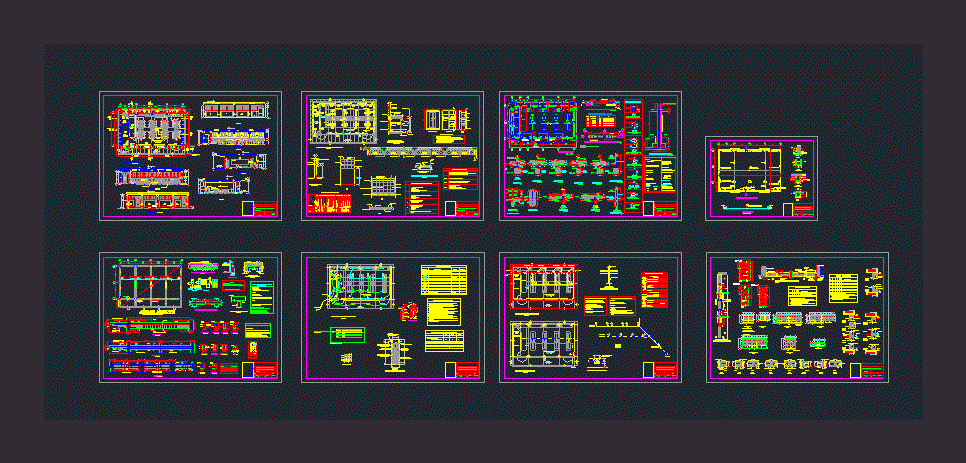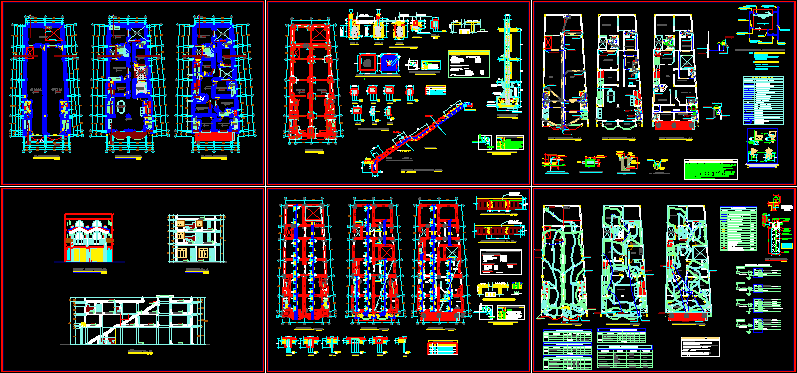Church Architectural Plant 2D DWG Block for AutoCAD
ADVERTISEMENT

ADVERTISEMENT
CATHOLIC CHURCH ARCHITECTURAL PLANT; ISTA AREA AS A CROSS THAT MAKES THE STANDARD FOR THE DESIGN OF SUCH BUILDINGS
Drawing labels, details, and other text information extracted from the CAD file (Translated from Spanish):
orientation, plane no., architectural, project :, dimensions :, meters, scale :, owner :, mrs. graciela cervantes rivera., location :, arq. jose omar covarrubias granados., drawing :, date :, location, bedroom, dressing room, bathroom, kitchen, service patio, living room, multipurpose room, main office, dining room, sacristy, confessional, choir, altar, atrium, secretary, liturgy, wc, cellar, extension house-room, adolfo tovar, arq. jose omar covarrubias granados, north, office, bathroom men, women bathroom, ramp, up, access pral.
Raw text data extracted from CAD file:
| Language | Spanish |
| Drawing Type | Block |
| Category | Religious Buildings & Temples |
| Additional Screenshots |
 |
| File Type | dwg |
| Materials | Other |
| Measurement Units | Metric |
| Footprint Area | |
| Building Features | Deck / Patio |
| Tags | architectural, area, autocad, block, buildings, cathedral, catholic, Chapel, church, cross, Design, DWG, église, igreja, kathedrale, kirche, la cathédrale, mosque, plant, standard, temple |







