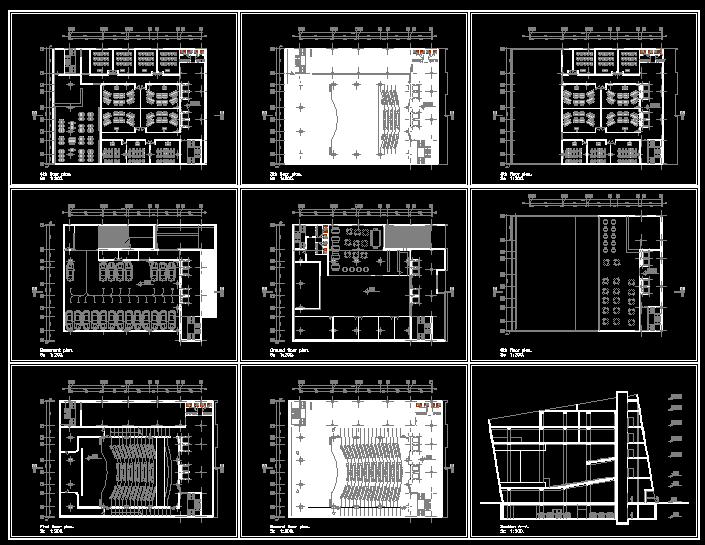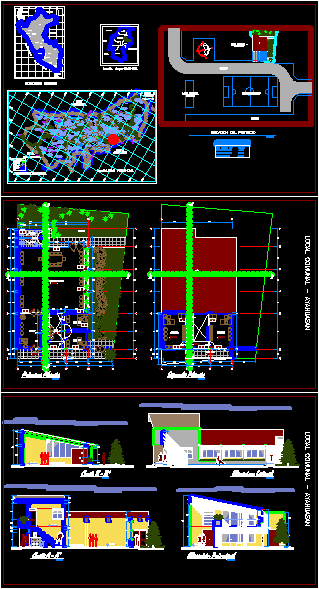Church Design For St Thomas Parish Church DWG Block for AutoCAD
ADVERTISEMENT

ADVERTISEMENT
Construction drawings design St. Thomas Parish Church
Drawing labels, details, and other text information extracted from the CAD file:
road, fall ceiling, terrace, nave, parking area, compound, wall, open, ramp, main door, hand rail, office – vicar, looby, dining, altar, mezzanine floor, corridor, parapet wall, r.c.c.beam, r.c.c.column, kitchen, toilet, guest room, vicar bed room, landscape, flush door, cw glazed window, louvered ventilator, height, schedule of joinery, width, description, mezzanine floor plan, open below, dome, sacriste, door, window, open above, first floor plan, balcony
Raw text data extracted from CAD file:
| Language | English |
| Drawing Type | Block |
| Category | Religious Buildings & Temples |
| Additional Screenshots |
 |
| File Type | dwg |
| Materials | Other |
| Measurement Units | Metric |
| Footprint Area | |
| Building Features | Garden / Park, Parking |
| Tags | autocad, block, cathedral, Chapel, church, construction, Design, drawings, DWG, église, igreja, kathedrale, kirche, la cathédrale, mosque, parish, st, temple |








