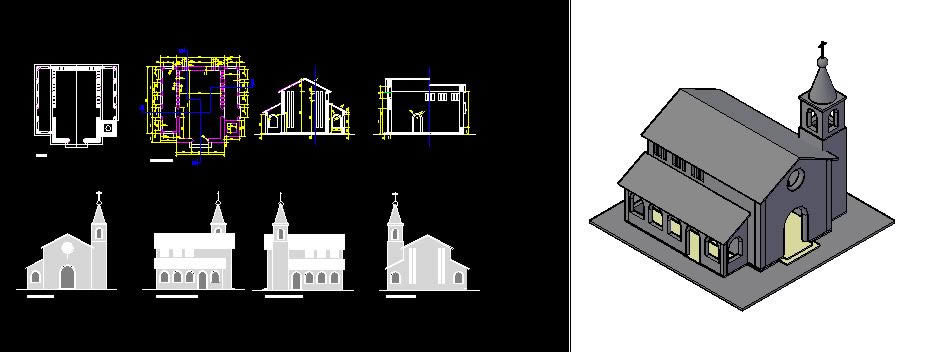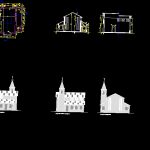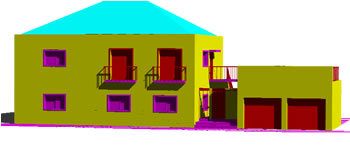Church DWG Block for AutoCAD
ADVERTISEMENT

ADVERTISEMENT
Church intended for residents of the area
Drawing labels, details, and other text information extracted from the CAD file (Translated from Portuguese):
designed, designed, file, scales, date, replaced by :, replaces :, resource materials services direction, regional education center direction, the principal, division chief, main elevation, left side elevation, right side elevation, elevation rear, plant, listed plant
Raw text data extracted from CAD file:
| Language | Portuguese |
| Drawing Type | Block |
| Category | Religious Buildings & Temples |
| Additional Screenshots |
 |
| File Type | dwg |
| Materials | Other |
| Measurement Units | Metric |
| Footprint Area | |
| Building Features | |
| Tags | area, autocad, block, cathedral, Chapel, church, DWG, église, igreja, intended, kathedrale, kirche, la cathédrale, mosque, temple |







