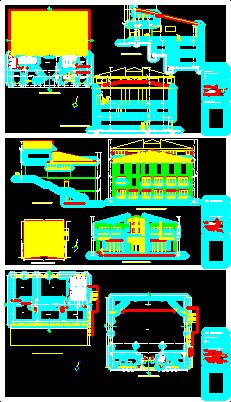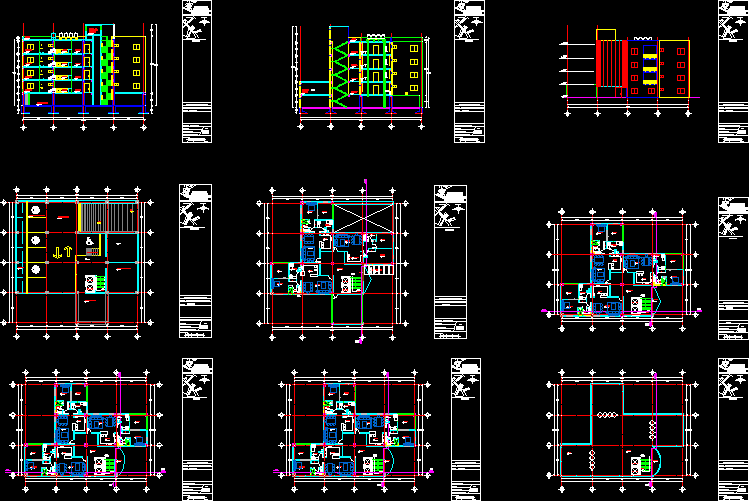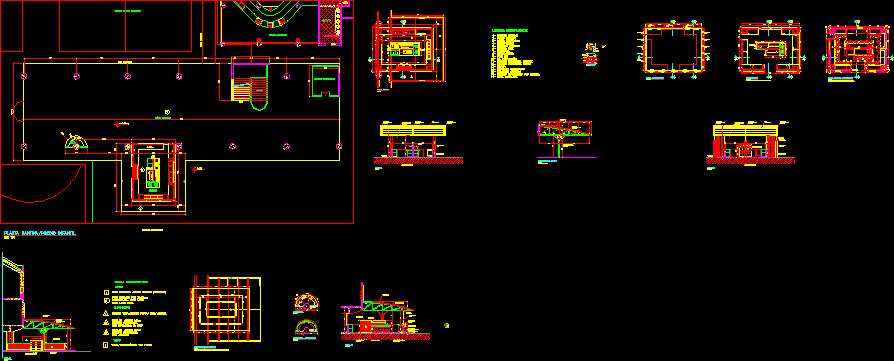Church DWG Block for AutoCAD
ADVERTISEMENT

ADVERTISEMENT
Church – Plants – Views
Drawing labels, details, and other text information extracted from the CAD file (Translated from Spanish):
architect, avenue a, owner, esc. indicated, substitution, classroom, deposit, stage, bathroom, office, file, dining room, kitchen, living room, bedroom, bathroom women, circulation, living room, guest bedroom, terrace, bathroom males, type, floor plan:, esc. indicated, bridge, construction, owner church assemblies of God street area sup.de lot cadastre code date
Raw text data extracted from CAD file:
| Language | Spanish |
| Drawing Type | Block |
| Category | Religious Buildings & Temples |
| Additional Screenshots |
 |
| File Type | dwg |
| Materials | Other |
| Measurement Units | Metric |
| Footprint Area | |
| Building Features | |
| Tags | autocad, block, cathedral, Chapel, church, DWG, église, igreja, kathedrale, kirche, la cathédrale, mosque, plants, temple, views |







