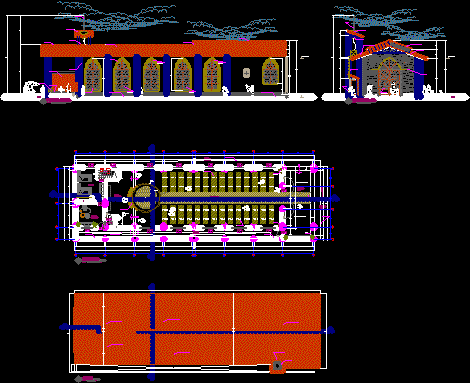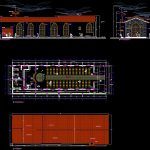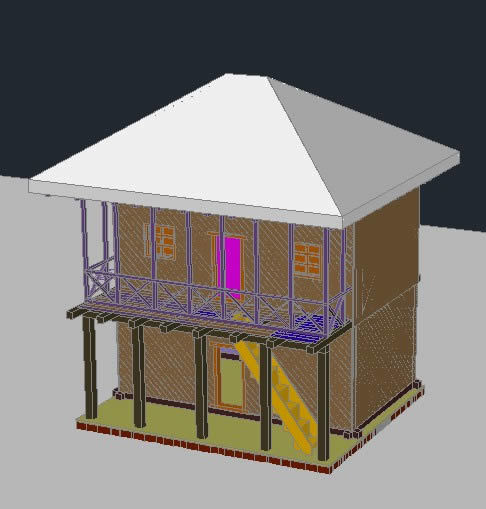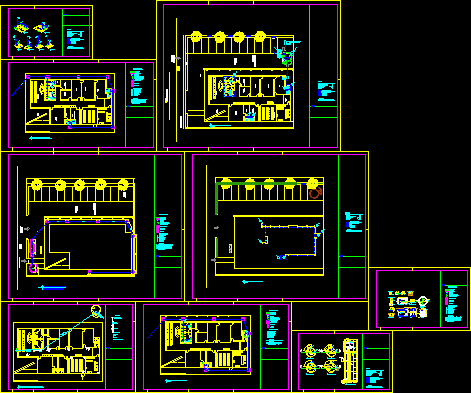Church DWG Block for AutoCAD
ADVERTISEMENT

ADVERTISEMENT
Church
Drawing labels, details, and other text information extracted from the CAD file (Translated from Spanish):
street, sacristy, altar, central nave, atrium, holy water fountain, street, wooden benches, prayer table, burnished and rubbed cement floor, planters, wooden bench, alley, ss.hh., confessional, cl., bedroom, scale, first level, front facade, hood, concrete dome, cross, iron staircase, gardener, tile roof, iron trusses, moldings, iron door, cantilever projection, side facade, planters, ceilings, iron windows, Andean stone cover, iron cross, bell tower, ridgepole, concrete bench, ogival arch, cathedral glass, stone-plated socle, caravista brick
Raw text data extracted from CAD file:
| Language | Spanish |
| Drawing Type | Block |
| Category | Religious Buildings & Temples |
| Additional Screenshots |
 |
| File Type | dwg |
| Materials | Concrete, Glass, Wood, Other |
| Measurement Units | Metric |
| Footprint Area | |
| Building Features | Garden / Park |
| Tags | autocad, block, cathedral, Chapel, church, DWG, église, igreja, kathedrale, kirche, la cathédrale, mosque, temple |







