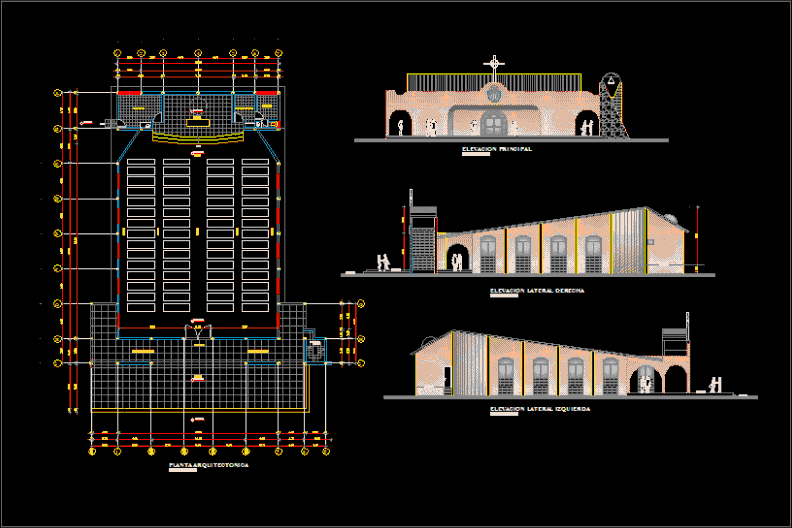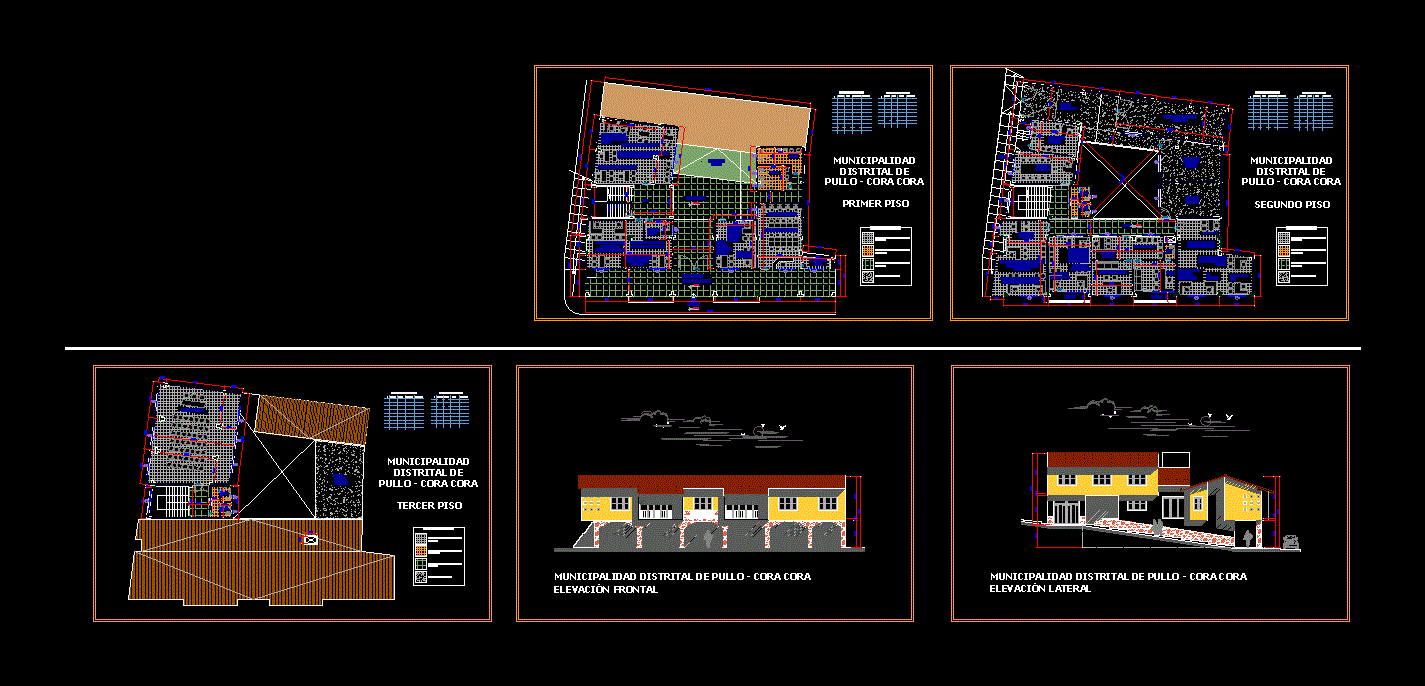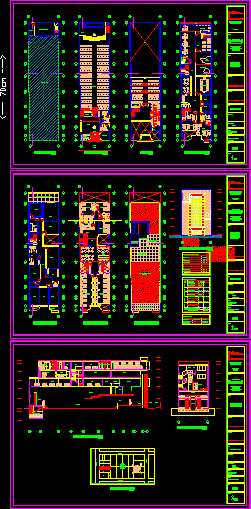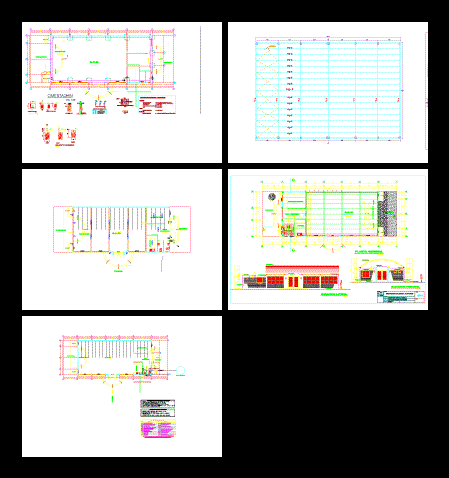Church DWG Block for AutoCAD

DESIGN OF CHURCH LOCATED IN THE TENA
Drawing labels, details, and other text information extracted from the CAD file (Translated from Spanish):
picture of plinths, plant, plinth type, location, dimensions, type, no., n.f., elevation, replantillo, a r m a d u r a s, type cut in foundation, and mooring chain, column type, distr. of stirrups, chain, bottom, slab, see cut type of column, cut type, columns, distr. of stirrups in beams, see reinforced slab, upper reinforcement, lower reinforcement, cut type of slab, foundation, chains, columns, corresponds to the central half of the free light of the column, finished, the adjustments must be made in the work necessary, of, always before cementing should be verified the quality of the floor., in no case the reinforcements should be welded, according to the floor to be used., technical specifications:, foundation plant, summary of materials, reinforcing steel, slab and beams , element, d in mm, replantillo, total, type of irons, total quintals, observations, abutments, axes a, b, c, d, e, type, hook, reinforcement in plinths, reinforcement in columns, development, length, spreadsheet of irons, armor in slabs, armor in lower chains, seals, scale :, f.xavier alarcon h., structural design:, date :, drawing :, contains :, owner :, the indicated, structural design :, cuts, details , armed with slab, cut type – beam, band, property of:, iii, hor migon ciclopeo, sr. Faustus Fraga, Ing. carlos cuchala, ups, slab type, axes a, b, c, d, e, f, ing. hector silva g., structural design, structural design. project., armed with slabs, sr., f. xavier alarcon h., beam, var, type plant, covered columns, technical drawing, for architects e, ing. civil, armor x – x, variable, armor covered slab, print, covered slab, armor and – and, cut type of, armor type harrows, armor in slab type, covered slab, x – x cut, iron windows, street elevation the Incas, inaccessible, terrace, comes from the public network, drinking water, hydro-sanitary facilities, ball, cap, terrace plant – implantation, smooth plaster, ground floor, living room, kitchen, store, entrance, wall, adjoining, upper floor, rear elevation, street lift lucila benalcazar, street los incas, street lucila benalcazar, corridor, bathroom, patio, court and – and, tabladeareas, level, cos p.b., zoning, gross area, total :, c.u.s., a r e a n o c o m pu t a b l e, bleachers, c.o.s. o.p., area of land, computable, total area not, horizontal hall, useful area, net density, garage, total, property, drinking water meter, drinking water outlet, drinking water flute, plumbing installations, c.a.p. asc column water, hot water tank., symbolism, bass, floor drain, climbing circuit, electrical outlets, low circuit, simple switch, electric power meter., public network connection., double switch, commutator, electrical installations , luminaires, std, kwt, ctv, telephone, telephone, cable television, mrs. carmelina enriquez, frame f. lafuente ruiz, I raise :, arq. marco lafuente ruiz, drew:, architectural plant, stamps.-, architect, indicated, sheet:, legalization of the property of:, facades, installations, implementation, location, and electrical, cl, ct, to the public network, sewerage , overhead lighting, vehicular, wooden doors, eduardo almeida proano, lucila benalcazar beltran, juan jose chavez, princess cory, h gonzalez de saa, marco tulio hidrovo, the incas, daniel proano, baja, bedroom, study, empty, street tena , lower, altar, sacristy, confessional, office, nave, covered portal, covered portal, walkway, parapet, main elevation, right lateral elevation, left lateral elevation
Raw text data extracted from CAD file:
| Language | Spanish |
| Drawing Type | Block |
| Category | Religious Buildings & Temples |
| Additional Screenshots |
 |
| File Type | dwg |
| Materials | Steel, Wood, Other |
| Measurement Units | Metric |
| Footprint Area | |
| Building Features | Deck / Patio, Garage |
| Tags | autocad, block, cathedral, Chapel, church, Design, DWG, église, igreja, kathedrale, kirche, la cathédrale, located, mosque, temple |







