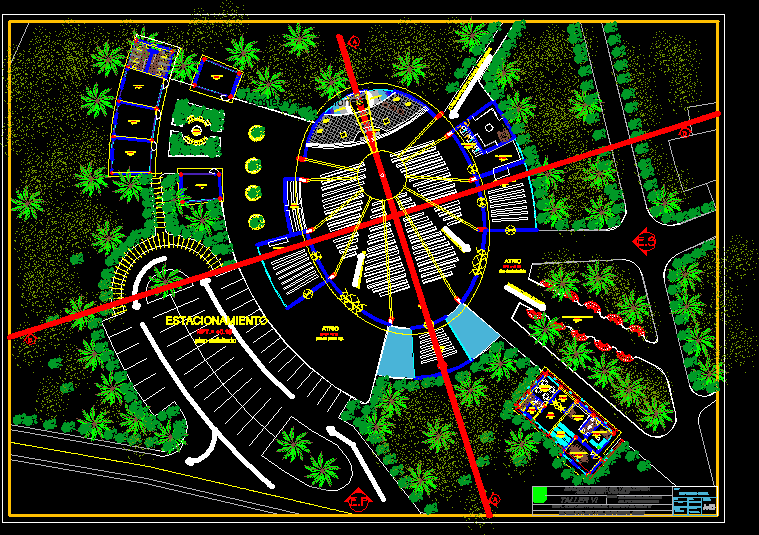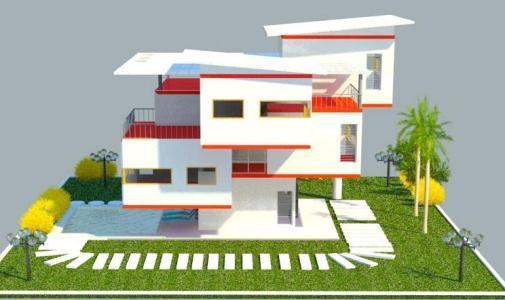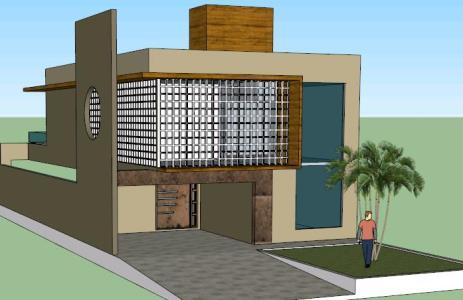Church DWG Block for AutoCAD

Church equipped with an administrative block and prayer rooms .. distribution in the interior of the church found the chancel, sacristy. confessionals and meditation room. the choir. a ship, the baptistery. 2 chapels, and two courts of receipt. toward each other to parking and pedestrian income and admistrative area.
Drawing labels, details, and other text information extracted from the CAD file (Translated from Spanish):
polished concrete floor, prayer room, atrium, flagstone floor, baptistery, departure route for couples, confessional, chapel of the santisimo, open chapel, corp, prsbiterio, boyfriends area, hall, plaza, parking, asphalted floor, administration , parish hall, ss.hh, receipt, secretary, wait, library, faculty of civil engineering and architecture, architecture and urban planning, workshop vi, theme: tarapoto-san martin parochial complex, location :, tarapoto, date :, drawing :, esc :, sheet:, plane :, church development, jean paul, teachers :, arq. manuela delaguila bartra, arq. paul towers melgarejo, e.p, e.s, altarpiece, porcelain floor, santisimo, mirror of water, departure of boyfriends, entry of boyfriends, arrives priest of parochial house, route of fiancés
Raw text data extracted from CAD file:
| Language | Spanish |
| Drawing Type | Block |
| Category | Religious Buildings & Temples |
| Additional Screenshots |
 |
| File Type | dwg |
| Materials | Concrete, Other |
| Measurement Units | Metric |
| Footprint Area | |
| Building Features | Garden / Park, Parking |
| Tags | administrative, autocad, block, cathedral, Chapel, church, distribution, DWG, église, equipped, igreja, interior, kathedrale, kirche, la cathédrale, mosque, rooms, temple |








