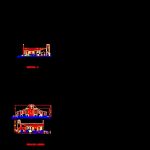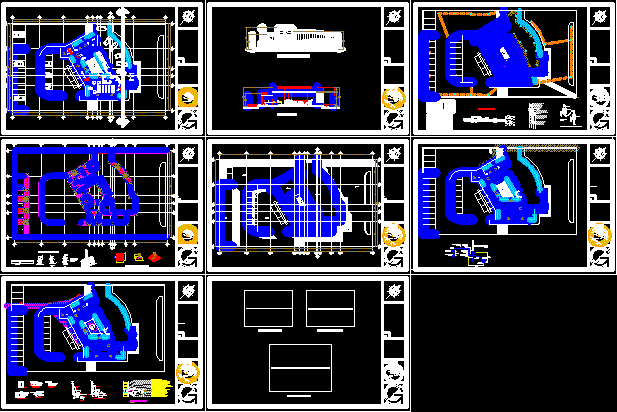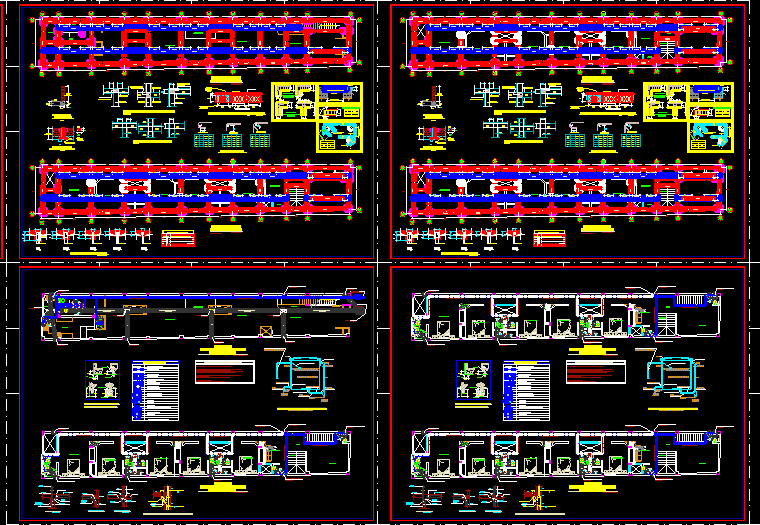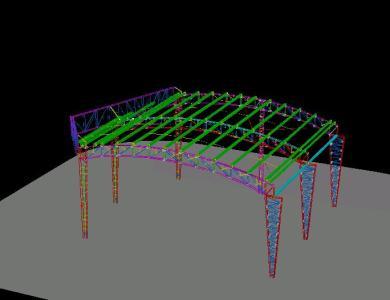Church DWG Detail for AutoCAD

CUTS AND PLANT DETAILS TEMPLE CATHOLIC CHURCH
Drawing labels, details, and other text information extracted from the CAD file (Translated from Spanish):
bear, sso, ono, nno, that, sse, ene, nne, up, down, catholic temple fractionation real estate, I elaborate: luis raymundo hdez. zavala, pre-project composition, layout on ground, left side facade, main facade, sub-level of crypts, roof floor, cut to, altar, rooftop floor, cut to – a ‘, choir, sacristy, pile, baptismal, cellar, tabernacle , ambon, room, r.presbitero, dining room, c. washing and plan., r. priest, cl., kitchen, bathroom, sanit., distribution square, priest office, duct, bathroom m., bathroom h., lobby area meeting, teaching the catechism, talk room, doctor’s office, hallway, entrance to sub-level of crypts, confessionals, main hall, atrium, side facade, dimensional floor, notary, deacon office, bathroom, prayer chapel, up to vertice, up, vertice
Raw text data extracted from CAD file:
| Language | Spanish |
| Drawing Type | Detail |
| Category | Religious Buildings & Temples |
| Additional Screenshots |
 |
| File Type | dwg |
| Materials | Other |
| Measurement Units | Metric |
| Footprint Area | |
| Building Features | |
| Tags | autocad, cathedral, catholic, Chapel, church, cuts, DETAIL, details, DWG, église, igreja, kathedrale, kirche, la cathédrale, mosque, plant, temple |








