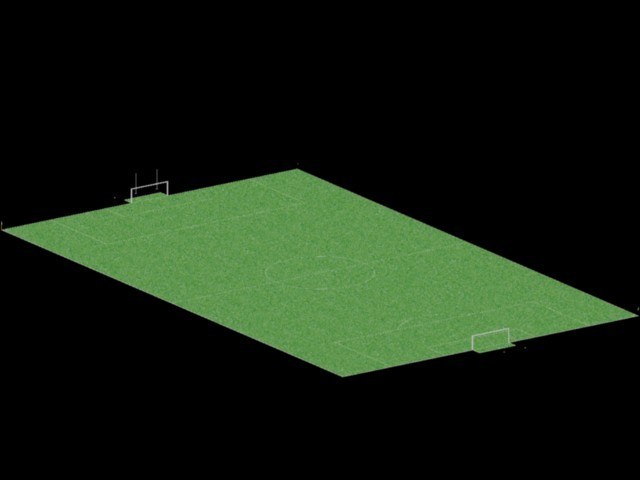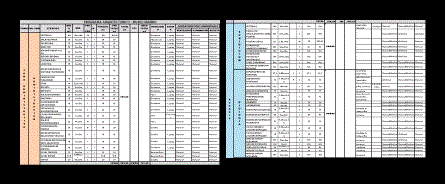Church Guatemala Ciudad De Dios DWG Block for AutoCAD

WHOLE PLANE Ciudad de Dios
Drawing labels, details, and other text information extracted from the CAD file (Translated from Spanish):
banqueta, patio, ss, basa, lamppost, pole telgua, pole, tensioner, tensioner pole, houses, fence, view in tree, north, begin, street, post telgua and fence, wooden post, principia construction, gutter exit, wall , gutter, corrugated pipe, ends ditch, wooden post, cable post, wooden post and connection, ends, tank, elevated, houses, mesh, warehouses, futeca fields, existing construction, fence, to El Salvador, Guatemala, Guatemala , to el salvador, bus stop, to el salvador, bridge, level, entrance to, parking c, ca-, pend., rest, pipe, boulevard, internal, signposting :, give way, exit highway, city of God, box, existing pipe, current pipeline, exit to city, guatemala, emergent exit, reserve area, axis of line, green area, source, pedestrian entry, axis, existing level, kiosks, future, future, kiosk, limit, canalization, entry plaza, offices
Raw text data extracted from CAD file:
| Language | Spanish |
| Drawing Type | Block |
| Category | Handbooks & Manuals |
| Additional Screenshots |
 |
| File Type | dwg |
| Materials | Wood, Other |
| Measurement Units | Metric |
| Footprint Area | |
| Building Features | Garden / Park, Deck / Patio, Parking |
| Tags | autocad, block, church, ciudad, de, DWG, guatemala, plane, religious architecture |








