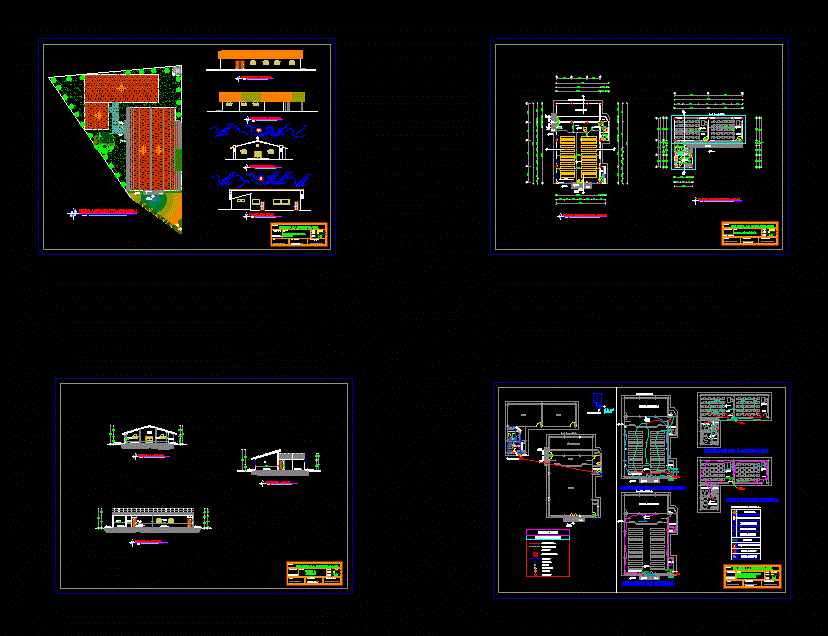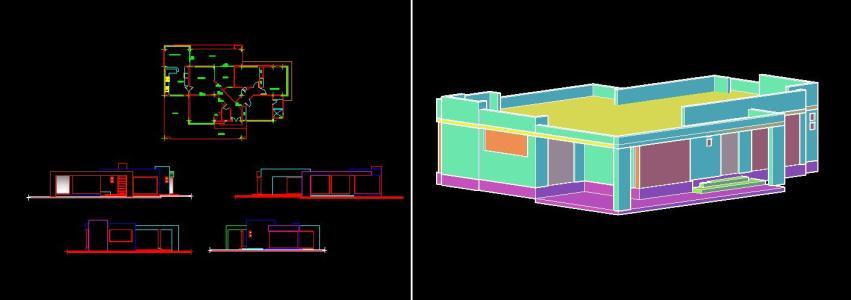Church Immaculate DWG Block for AutoCAD

FACADES CONSTRUCTION CUTS ELECTRICAL INSTALLATIONS
Drawing labels, details, and other text information extracted from the CAD file (Translated from Spanish):
s.s.h.h.- men, s.s.h.h.- women, box of breakers, disconnector, lightning rod, lamp, inter. simple, inter double, inter triple, wall lamp, meter board, return, main breaker, transformer, neutral, phase, secondary breaker, simbologia, tv.c, p.d.f, porch, entrance, main, bedrooms, altar, canton, sucre, m. i. municipality, h.c., altar, sacristy, closet, cellar, covered projection line, architectural plan – temple, scale, architectural plan – classrooms, meter, cellar, bathroom, rush, t. meter, lighting circuit, power circuit, warehouse, temple, sshh-women, network connection, classroom, court cc – classrooms, court aa – temple, court bb – temple, main facade, sanitary facilities, point aa.ss ., check box aa.ss., pump aa.pp., up aa.pp., point of aa.pp., pipe aa.pp., meter of aa.pp., pool of patio, pool of patio, to the public network, check key, temple, lat facade. left, facade lat. right, general location, owner, construction and resp. technique, architectural plant, studies and design :, contains :, scale :, date :, lamina :, project :, s-e, classroom facade, architectural design, b-b, arq. clayf flax soriano, immaculate church, cut a – a, cut c – c, aa.pp facilities, aa.ss facilities, electrical installations, facades
Raw text data extracted from CAD file:
| Language | Spanish |
| Drawing Type | Block |
| Category | Religious Buildings & Temples |
| Additional Screenshots |
 |
| File Type | dwg |
| Materials | Other |
| Measurement Units | Metric |
| Footprint Area | |
| Building Features | Deck / Patio, Pool |
| Tags | autocad, block, cathedral, Chapel, church, classrooms, construction, cuts, DWG, église, electrical, facades, igreja, installations, kathedrale, kirche, la cathédrale, mosque, temple |








