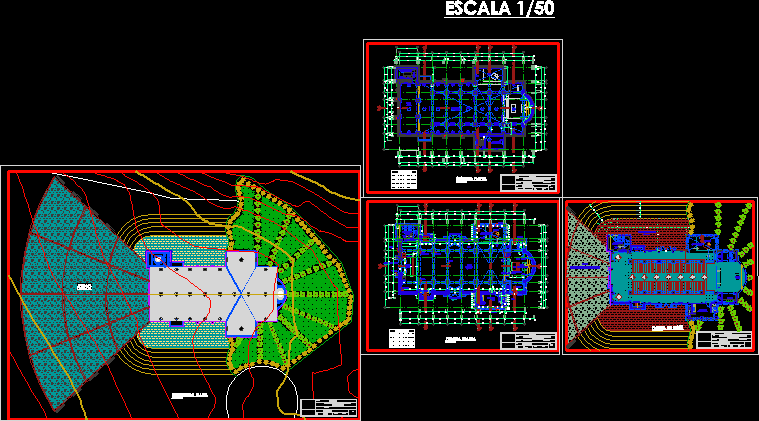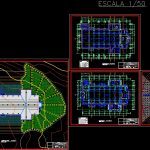Church In Vault DWG Block for AutoCAD

ARCHITECTURE IN A CHURCH PLANT IN VAULT: – ZONING – GROUND FLOOR – FIRST FLOOR – SECOND FLOOR
Drawing labels, details, and other text information extracted from the CAD file (Translated from Spanish):
roque cutiri, Mr. demetrio antonio, family house, p.j. micaela bastides mz. lt. tiabaya, architecture plants, project area, architecture, ing. hernan, Projects, iso, p.m., plant, esc:, section, revisions, design, drew by:, project boss, date, route:, do not. plane ref, reference flat name, approval procedure, responsable, by, drawing, design, project boss, firm, date, scale:, project n:, discipline:, client:, flat:, draft:, code:, engineering projects, esc of plotting:, Format:, Plot date:, #, yyyyyyyyyyyyyyyy, xxxxxxxxxxxxxxxxxxxxxxxxxxx, xxxxxxxxxxxxxxxxxxx, architecture shot, Projects, civil design, indicated, tec. m. oviedo, Projects, iso, p.m., Technical specifications, concrete, foundation underfoot shoes p.g., overgrowth p.g., columns, columnetas, stairs, Cement beams, steel, corrugated steel, coatings, foundation beams, columns, braced columns, retaining walls, roque cutiri, Mr. demetrio antonio, family house, p.j. micaela bastides mz. lt. tiabaya, architecture plants, project area, architecture, ing. hernan, Projects, iso, p.m., roque cutiri, Mr. demetrio antonio, family house, p.j. micaela bastides mz. lt. tiabaya, architecture plants, project area, architecture, ing. hernan, Projects, iso, p.m., nartex, holy water pile, main craft, cross, presbytery, altar, presidential seat, sanctuary, monagillos deacons, lamp of the tabernacle, baptistery, baptismal font, sacristy, lamp of the tabernacle, Counterpass, He passed, n.p.t., s.s.h.h., n.p.t., ambom, n.p.t., Counterpass, He passed, Counterpass, He passed, Counterpass, He passed, Counterpass, He passed, urn of the saint on duty, see detail, see detail, see detail, same for each vain, see detail, same for each vain, sillar lining, wooden railing, Bell tower, Counterpass, He passed, n.p.t., sillar lining, tiered stages:, confessional, steps:, harrow:, Counterpass, step see plant, steps:, plant, types, width, high, alf, cant., obs, vain box, p. principal, p. side emergency, see detail, v. circular, vain of the bell tower, circular vain on curved surface, side access, Main access, column type see detail, shaft line, column type see detail, veneer of ashlar, pilaster type see detail, projection cornice, cross, sanctuary, monagillos deacons, baptistery, baptismal font, sacristy, Counterpass, He passed, n.p.t., urn of the saint on duty, sillar lining, wooden railing, Bell tower, Counterpass, He passed, n.p.t., sillar lining, tiered stages:, confessional, of flats, virgin of chapi, first floor, province, district, architecture flat, June, scale, date, sheet:, polobaya, arequipa, ” ” ” ”, Designer Team, arq, reg., chap, Church of the Sanctuary of the Most Holy, draft, owner, virgin of chapi, first level, province, district, flat, June, scale, date, sheet:, polobaya, arequipa, ” ” ” ”, Designer Team, arq, reg., chap, Church of the Sanctuary of the Most Holy, draft, owner, virgin of chapi, second level, province, district, flat, november, scale, date, sheet:, polobaya, arequipa, ” ” ” ”, Designer Team, arq, reg., chap, Church of the Sanctuary of the Most Holy, draft, owner, plant, chorus, ship
Raw text data extracted from CAD file:
| Language | Spanish |
| Drawing Type | Block |
| Category | Historic Buildings |
| Additional Screenshots |
 |
| File Type | dwg |
| Materials | Concrete, Steel, Wood |
| Measurement Units | |
| Footprint Area | |
| Building Features | |
| Tags | architecture, autocad, block, church, corintio, dom, dorico, DWG, église, floor, geschichte, ground, igreja, jonico, kathedrale, kirche, kirk, l'histoire, la cathédrale, plant, teat, Theater, theatre, vault, zoning |








