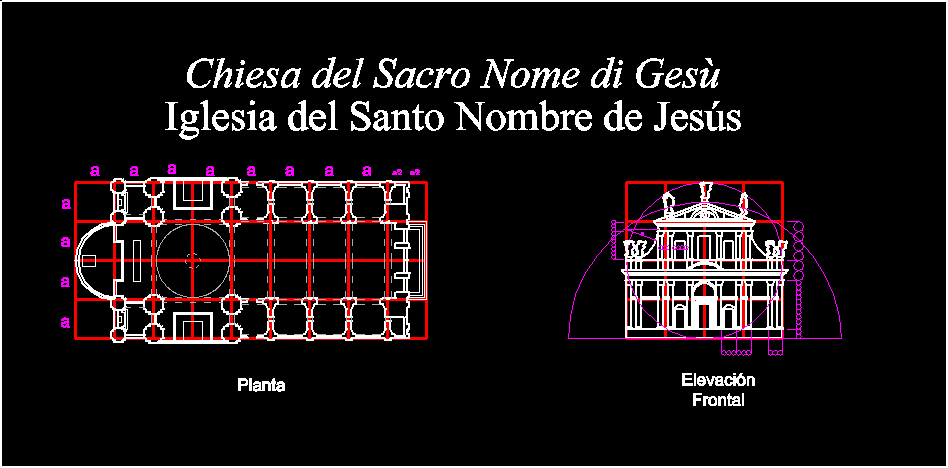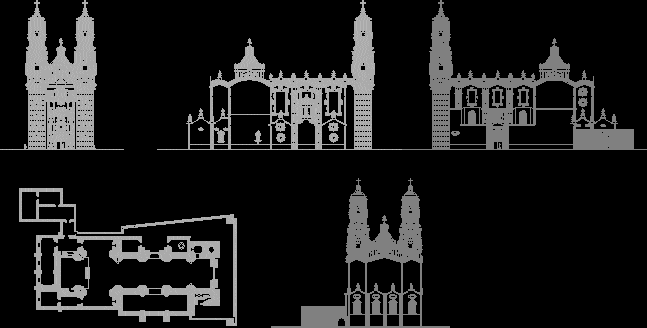Church Of The Holy Name Of Jesus (Church Gisu Il) DWG Plan for AutoCAD
ADVERTISEMENT

ADVERTISEMENT
Geometric analysis of the General plan and front elevation of IL Gisu Church, Rome.
Drawing labels, details, and other text information extracted from the CAD file (Translated from Italian):
planta, elevación frontal, church of the holy name of Jesuit Iglesia of the saint nombre de jesús
Raw text data extracted from CAD file:
| Language | N/A |
| Drawing Type | Plan |
| Category | Historic Buildings |
| Additional Screenshots |
 |
| File Type | dwg |
| Materials | |
| Measurement Units | |
| Footprint Area | |
| Building Features | |
| Tags | analysis, autocad, church, corintio, dom, dorico, DWG, église, elevation, front, general, geometric, geschichte, igreja, jesus, jonico, kathedrale, kirche, kirk, l'histoire, la cathédrale, plan, rome, teat, Theater, theatre |








