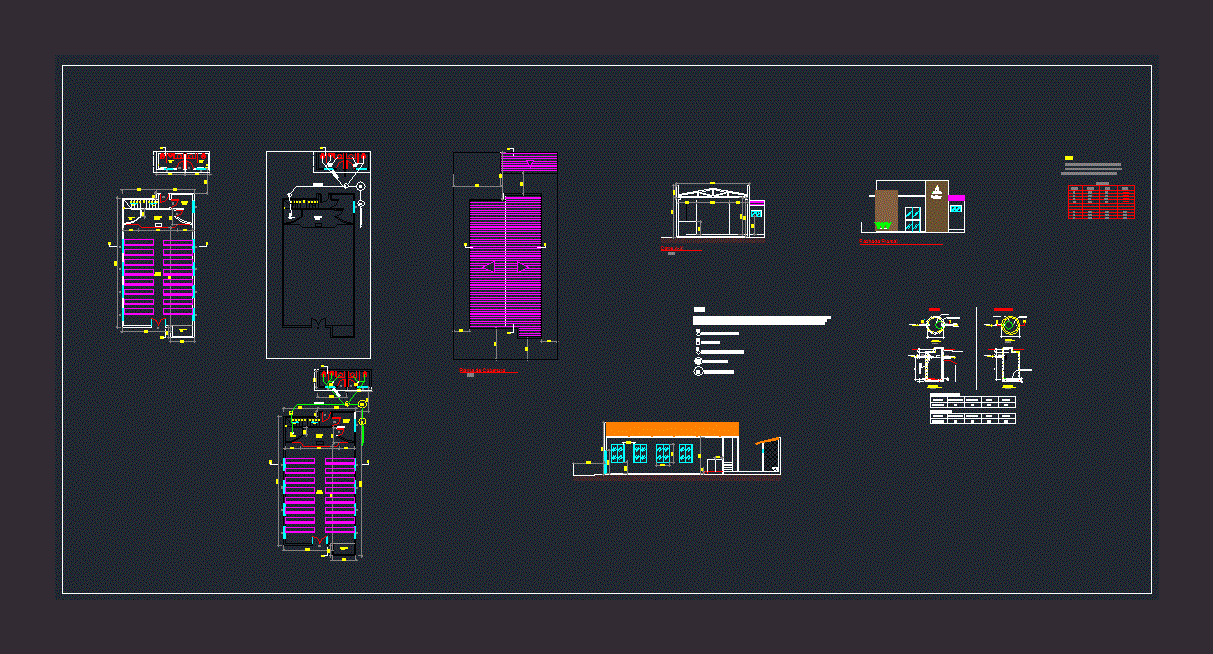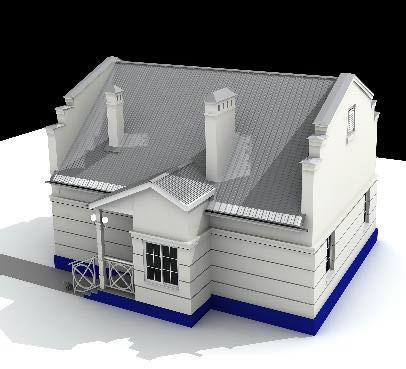Church Project DWG Full Project for AutoCAD

A project of an Adventist Church Christian Church
Drawing labels, details, and other text information extracted from the CAD file (Translated from Portuguese):
scale, checked, by, date, design, consultant, address, address, telephone, fax, email, dentist, church, étimo, nave, pulpit, parlor, baptistery, the sanitary facilities must be kept open until the survey to be carried out, – the sanitary department of the sanitation department for the release of habitation, – the sanitary facilities shall be kept open until the survey to be carried out, septic tank, – anaerobic filter, – dry drain, cover plant, búzios road, av. main, allotment village emaús, w.c. men, w.c. fem., cc cut, no scale, entrance, cut dd, sink, proj. of the cover, plant, n.a., cleaning tube, half gutter, outlet, fossa, volume, no. people, septic tank, pmcf :, process no: board :, legend :, owner: project author and resp. technical :, date :, esc .::, stamp :, project :, indicated, Seventh-day Adventist church, ground floor pav. ground floor, a-a-cut, situation plan, cut b-b
Raw text data extracted from CAD file:
| Language | Portuguese |
| Drawing Type | Full Project |
| Category | Religious Buildings & Temples |
| Additional Screenshots | |
| File Type | dwg |
| Materials | Other |
| Measurement Units | Metric |
| Footprint Area | |
| Building Features | |
| Tags | autocad, cathedral, Chapel, church, DWG, église, full, igreja, kathedrale, kirche, la cathédrale, mosque, Project, temple |








