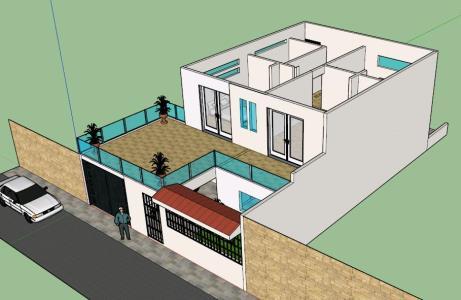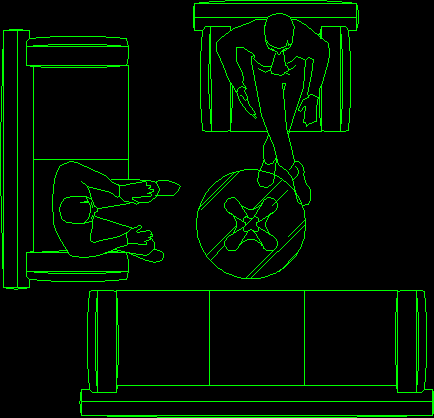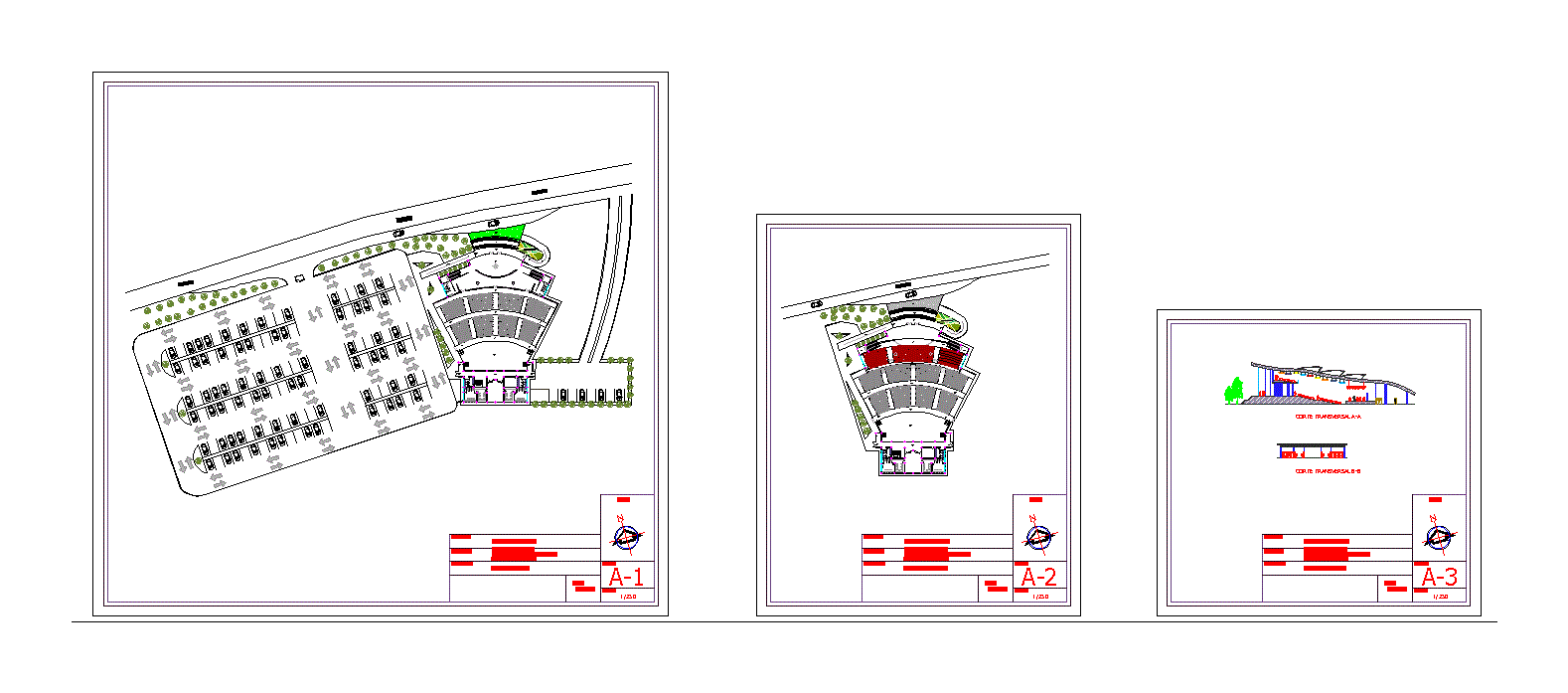Church Project DWG Full Project for AutoCAD
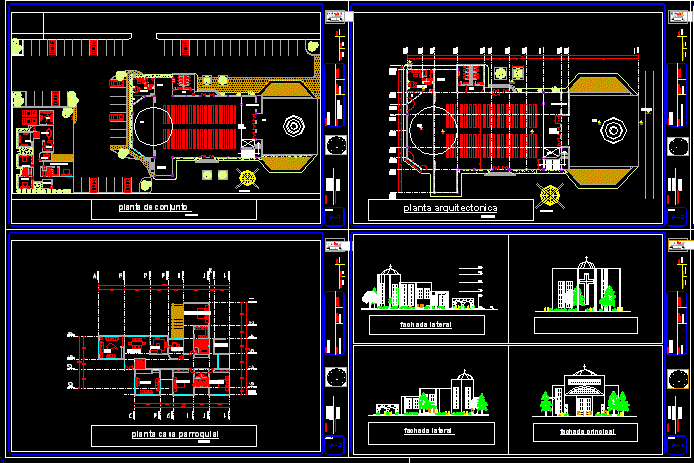
Church Project – Plants – Sections – elevations
Drawing labels, details, and other text information extracted from the CAD file (Translated from Spanish):
w.c, ced. est., expert no., arq. araceli alvarez c., signature :, calculation :, ing. sergio campos garcia, date:, scale :, ing. eduardo beltran vega, type of plan:, dimension :, responsible planner :, content:, owner :, project:, house, sergio i. fields, carolina fields, perimeter wall, no scale, firm, armed with, cassette, slab detail, joist, no scale, horizontal reinforcement, vertical reinforcement, cast cells, x-x ‘cut, compression firm, polystyrene, rail with reflectors, fluorescent lamp, line by floor, meter, three-way switch, line by wall and slab, register, connection, telephone outlet, ceiling light, switch, load center, buzzer buzzer, single switch, button bell, television outlet, spot, flying buttress, double contact, flying buttress, outdoor spot, simple contact, exit center, symbology, access, chapel, sacristy, atrium, cl., altar, confecionario, wc, parish house, assembly plant, architectural plant, sidewalk, main access, vacuum, bell, cto. wash, bedroom, master bedroom, study, kocina, living room, dining room, cto. t.v, plant parochial house, rear facade, side facade, main facade, baptistery, c. Fulana, meters, church, architectural set, tecate, leaf no. :, location of property :, project :, contains :, land :, surface of, construction :, date :, sergio fields, architectural plant, parish house, facades
Raw text data extracted from CAD file:
| Language | Spanish |
| Drawing Type | Full Project |
| Category | Religious Buildings & Temples |
| Additional Screenshots |
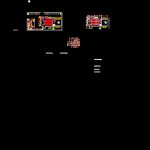 |
| File Type | dwg |
| Materials | Other |
| Measurement Units | Metric |
| Footprint Area | |
| Building Features | |
| Tags | autocad, cathedral, Chapel, church, DWG, église, elevations, full, igreja, kathedrale, kirche, la cathédrale, mosque, plants, Project, sections, temple |


