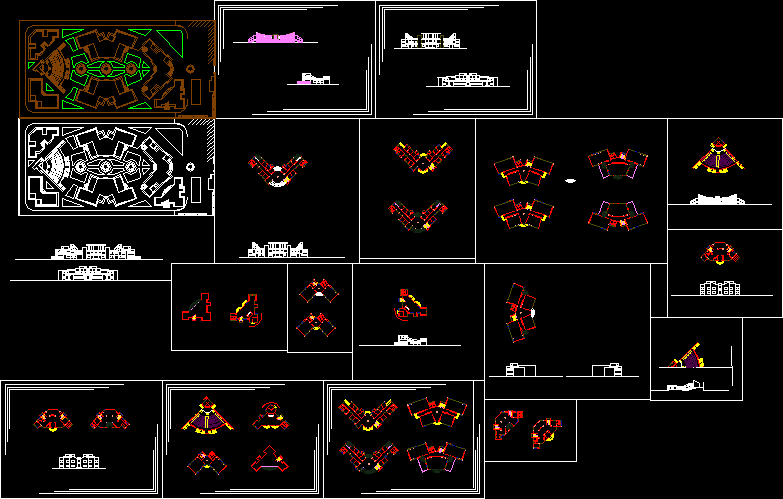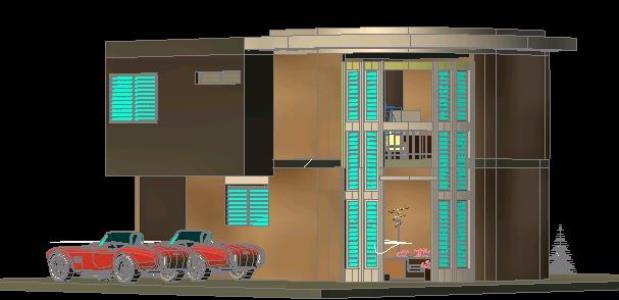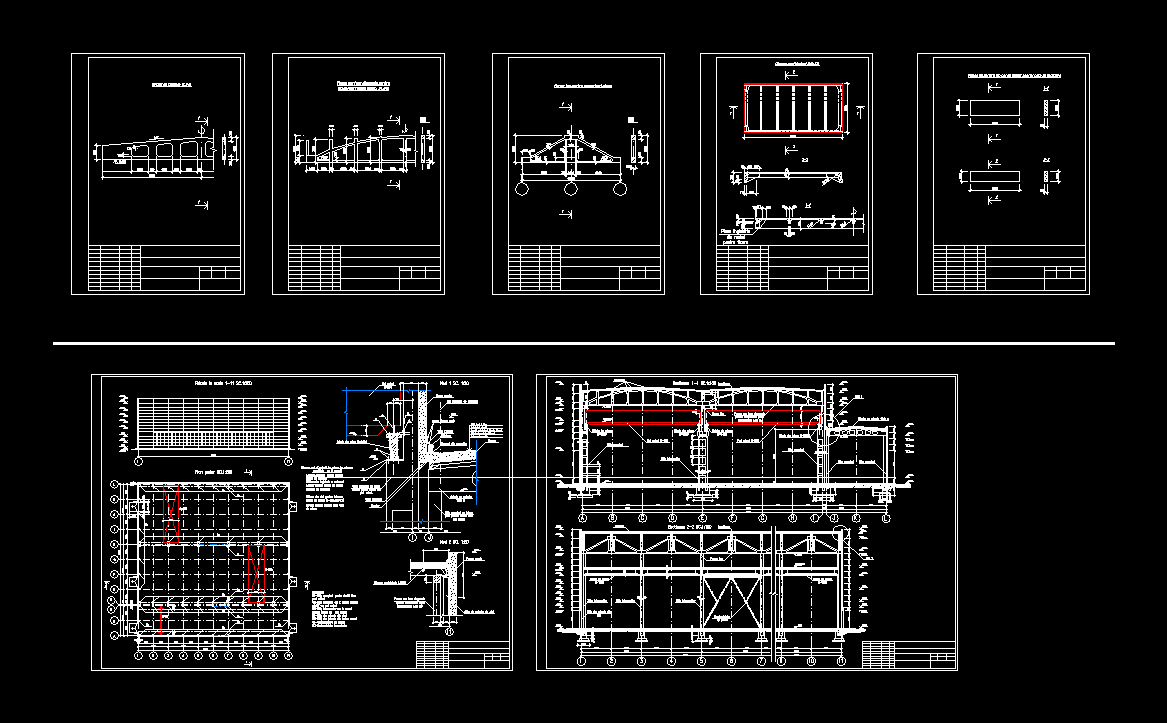Church Project DWG Full Project for AutoCAD
ADVERTISEMENT
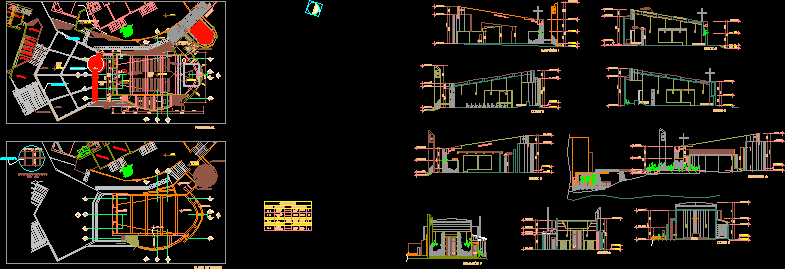
ADVERTISEMENT
Church project
Drawing labels, details, and other text information extracted from the CAD file (Translated from Spanish):
pc-, mc-, n.p.t., pre-fabricated footprints, detail of pedestrian path, the mill, alvaro ballón mendiola, miguel alfaro, high school graduates, retreat house in la molina, ricardo palma university, arq. enrique bonilla ditola, professional title thesis:, thesis director :, esc.:, lamina :, date :, location :, n.t.t., viewpoint, confessional, chapel, chapel, retaining wall, sacristy, proy. roof, machine room, railing, bench, box vain, classroom, room, height, sill, width, windows, doors, entry, cant, sacristy, chapel, first level, roof plane, up slope, bot., sh -h, atrium, entrance, most holy, screens, glass blocks, presbytery, santisimo, polycarbonate roof
Raw text data extracted from CAD file:
| Language | Spanish |
| Drawing Type | Full Project |
| Category | Religious Buildings & Temples |
| Additional Screenshots |
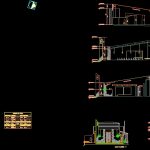 |
| File Type | dwg |
| Materials | Glass, Other |
| Measurement Units | Metric |
| Footprint Area | |
| Building Features | |
| Tags | autocad, cathedral, Chapel, church, DWG, église, full, igreja, kathedrale, kirche, la cathédrale, mosque, Project, temple |


