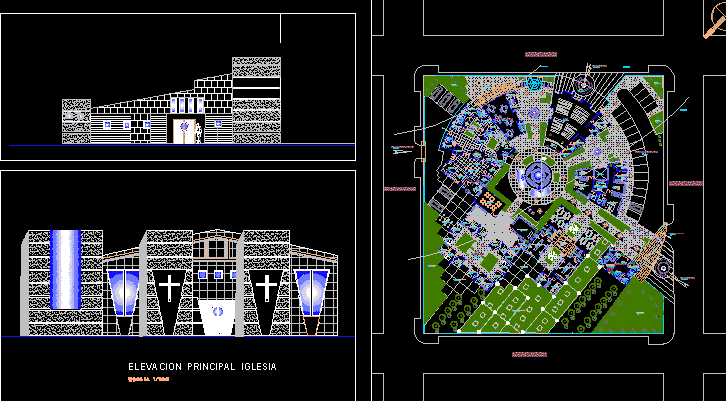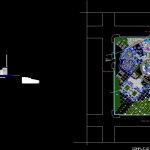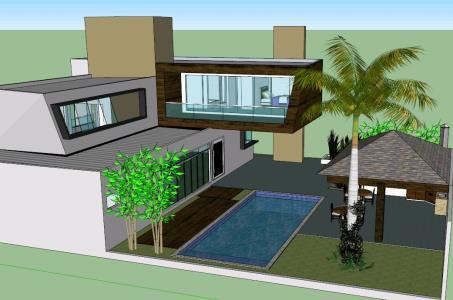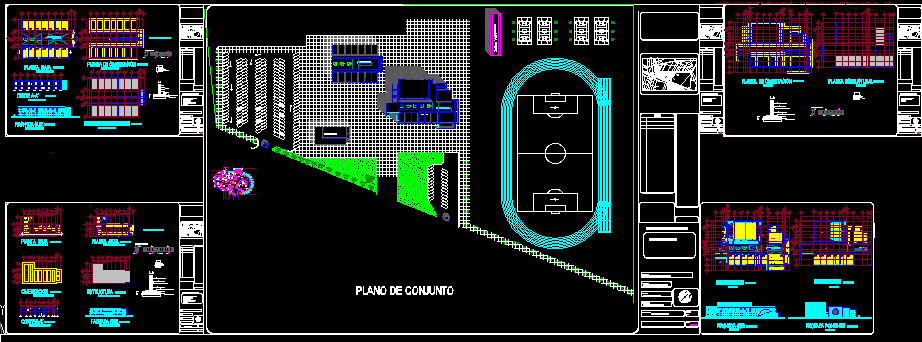Church – Project DWG Full Project for AutoCAD

Church – Project – Tacana Peru
Drawing labels, details, and other text information extracted from the CAD file (Translated from Spanish):
desk chair, drying, ambon, pile, baptismal, soaking, ironing, washing, washing, chopped and prepared, main kitchen, cold chamber, pantry, bedroom, prayer room, dining room, terrace, room, recividor, patio, tendal, laundry , deposit, kitchen, garden, ss.hh, sh ladies, s.h. males, showers, living, meeting room, hall, topic, report, of. parochial, secretary, administration, treasury, archive, craft workshop, kitchen, pastry shop, warehouse, veiled room, before room, kitchen, sacristy, ss.hh., confessional, stairs, atrium, dwelling of religious, church , parish hall, wake, workshops, adninistracion, jose galvez street, jose olaya street, street las dalias, sh ladies, s.h. males, main parking, meeting yard, expansion, private vehicular income, main income, vehicular income, parcels area, garden, green area, retirement home, n.m., main church elevation, lateral elevation church, parochial complex
Raw text data extracted from CAD file:
| Language | Spanish |
| Drawing Type | Full Project |
| Category | Religious Buildings & Temples |
| Additional Screenshots |
 |
| File Type | dwg |
| Materials | Other |
| Measurement Units | Metric |
| Footprint Area | |
| Building Features | Garden / Park, Deck / Patio, Parking |
| Tags | autocad, cathedral, Chapel, church, DWG, église, full, igreja, kathedrale, kirche, la cathédrale, mosque, PERU, Project, temple |








