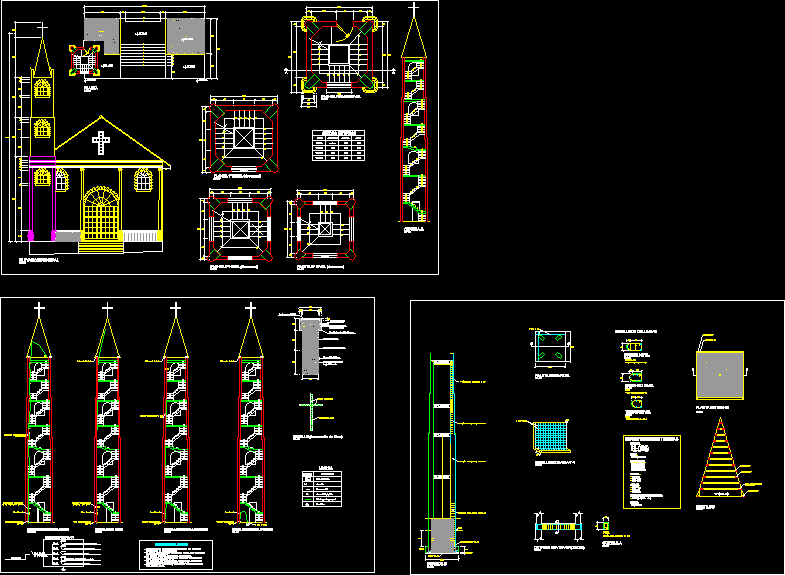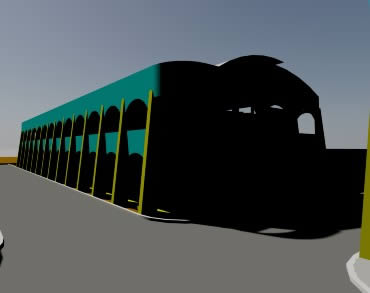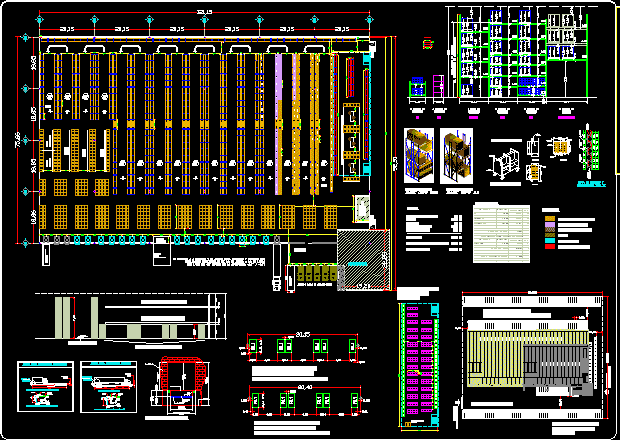Church Tower – Project DWG Full Project for AutoCAD
ADVERTISEMENT

ADVERTISEMENT
Church Tower – Details
Drawing labels, details, and other text information extracted from the CAD file (Translated from Spanish):
roof plant, court bb, main elevation, first level floor, garden, court aa, plant, box vain, alfeizar, width, high, door, elem, installation light center, speaker system, installation cross, general key, plumbing installation, groundwater installation, sca, soquets for water, to ground, church, single line diagram, shoe, ntn, shoe plant, first level, second level, third level, mesh, detail of columns, cut cc , technical specifications, concrete :, steel :, coating, overlap :, anchoring :, ground bearing capacity :, filling:
Raw text data extracted from CAD file:
| Language | Spanish |
| Drawing Type | Full Project |
| Category | Religious Buildings & Temples |
| Additional Screenshots |
 |
| File Type | dwg |
| Materials | Concrete, Plastic, Steel, Other |
| Measurement Units | Metric |
| Footprint Area | |
| Building Features | Garden / Park |
| Tags | autocad, cathedral, Chapel, church, details, DWG, église, full, igreja, kathedrale, kirche, la cathédrale, mosque, Project, temple, tower |







