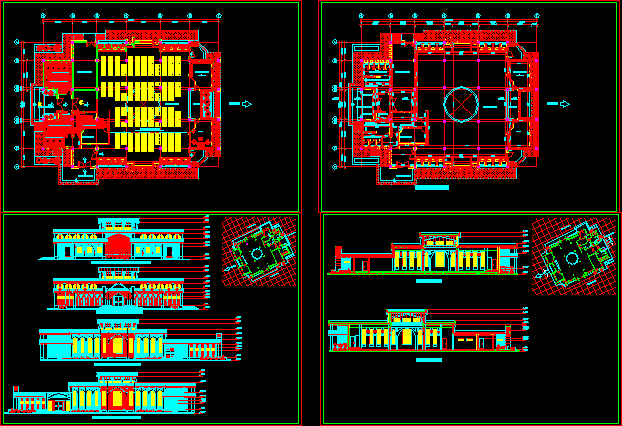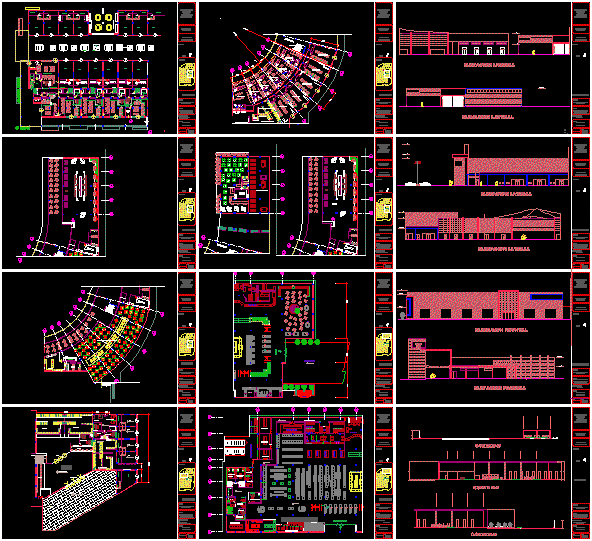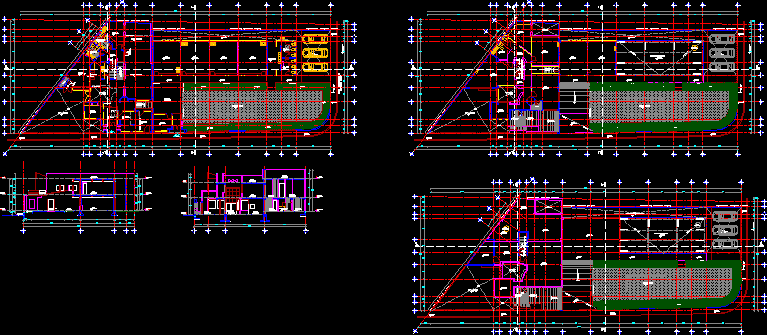Church In Wood 83 M2 2D DWG Detail for AutoCAD

Details – specifications – sizing – Construction cuts
Drawing labels, details, and other text information extracted from the CAD file (Translated from Spanish):
without esc., concrete poyo, concrete poyo, access pillar, rear pillar, refrig., lavap., lav., mc, coating, interior sky, marine terracing, foundation seal level, detail corner wall in plan, eave detail , detail trusses, details, rev. exterior northway, fixing screw, finished floor level, water boot, sheet metal, rev. exterior, northway door, silicone, double upper floor, east boundary line, west boundary line, fire wall, central temple, access hall, altar, firewall, axes, total, walls, bays, official closing line, south boundary line, axis passage sergeant village, total surface, call., ball., call., ball., poyos of concrete, allowed maximum projected, coefficient of constructibility, coef. occupation of land, ground area, kitchen, dining room, garden interio, side access, front yard line, living room, bedroom
Raw text data extracted from CAD file:
| Language | Spanish |
| Drawing Type | Detail |
| Category | Religious Buildings & Temples |
| Additional Screenshots | |
| File Type | dwg |
| Materials | Concrete, Other |
| Measurement Units | Metric |
| Footprint Area | |
| Building Features | Garden / Park, Deck / Patio |
| Tags | autocad, cathedral, Chapel, church, construction, cuts, DETAIL, details, DWG, église, igreja, kathedrale, kirche, la cathédrale, mosque, sizing, specifications, temple, Wood |







