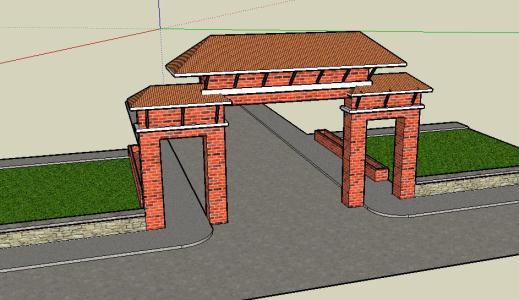Churches DWG Elevation for AutoCAD
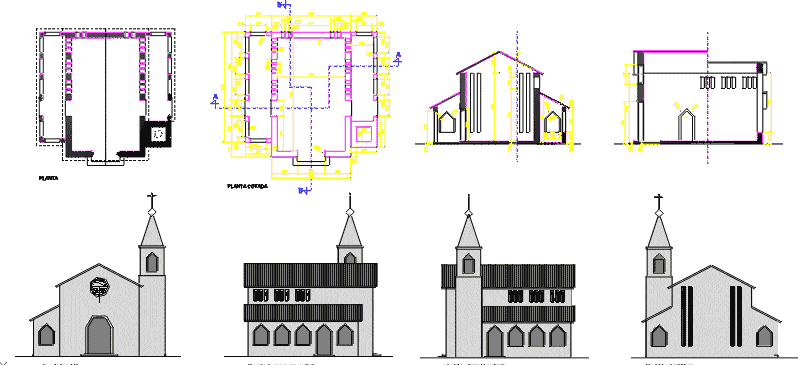
Churches – Plants – Elevations –
Drawing labels, details, and other text information extracted from the CAD file (Translated from Portuguese):
drew, projected, archive, scales, date, replaced for:, replaces:, material resources service management, regional education department of the center, director, division boss, main elevation, left side elevation, right side elevation, rear elevation, plant, listed plant, closet, sacristy, altar, atrium, stool, bathrooms, chapel, bell tower, san judas tadeo, architectural, pepsi bottling unit, It’s from. of mex., patronage of the church, architectural plant, type of plane, owner, location, review, approved, plan, drawing, scale, date, plane key, l.r.g.h., project, church of, partition wall, poor concrete template, court, shoe, plant, var., court, shoe, plant, poor concrete template, concrete column, foundation plant, architectural plant, esc., var., n.p.t., north, bell tower, foundation plant, tank, high, bomb, street, unit, Pepsi, church, church of, floor plan, patronage of the church, It’s from. of mex., pepsi bottling unit, foundation, san judas tadeo, street, review, approved, high, tank, l.r.g.h., drawing, north, church, bomb, owner, type of plane, Pepsi, unit, plan, project, location, date, scale, plane key, access, main, access, side, side aisle, desk chair, carlos diaz f. cia ltda engineers contractors, location:, content:, design:, drawing acad:, revises:, date:, scale:, sheet number, specific, general, address:, project:, colonial Nicaraguan stage telephones:, No comments yet!, ing. carlos diaz espinoza, No comments yet!, remodeling of san judas church tadeo, b. san managua, April, architectural sections of the chapel of the most holy, carlos diaz f. cia ltda engineers contractors, location:, content:, design:, drawing acad:, revises:, date:, scale:, sheet number, specific, general, address:, project:, colonial Nicaraguan stage telephones:, No comments yet!, ing. carlos diaz espinoza, No comments yet!, remodeling of san judas church tadeo, b. san managua, April, current facade lifting, carlos diaz f. cia ltda engineers contractors, location:, content:, design:, drawing acad:, revises:, date:, scale:, sheet number, specific, general, address:, project:, colonial Nicaraguan stage telephones:, No comments yet!, ing. carlos diaz espinoza, No comments yet!, remodeling of san judas church tadeo, b. san managua, April, church church plant, carlos diaz f. cia ltda engineers contractors, location:, content:, design:, drawing acad:, revises:, date:, scale:, sheet number, specific, general, address:, project:, colonial Nicaraguan stage telephones:, No comments yet!, ing. carlos diaz espinoza, No comments yet!, remodeling of san judas church tadeo, b. san managua, April, cross-sectional architectural section to ‘, carlos diaz f. cia ltda engineers contractors, location:, content:, design:, drawing acad:, rev
Raw text data extracted from CAD file:
| Language | Portuguese |
| Drawing Type | Elevation |
| Category | Historic Buildings |
| Additional Screenshots |
 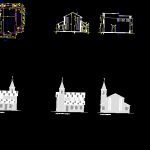 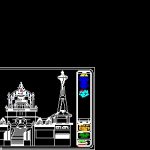 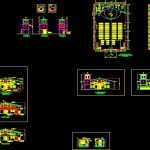  |
| File Type | dwg |
| Materials | Concrete |
| Measurement Units | |
| Footprint Area | |
| Building Features | |
| Tags | autocad, church, corintio, dom, dorico, DWG, église, elevation, elevations, geschichte, igreja, jonico, kathedrale, kirche, kirk, l'histoire, la cathédrale, plants, teat, Theater, theatre |



