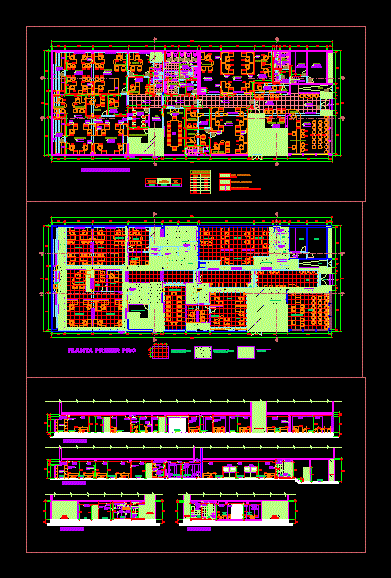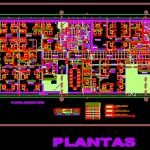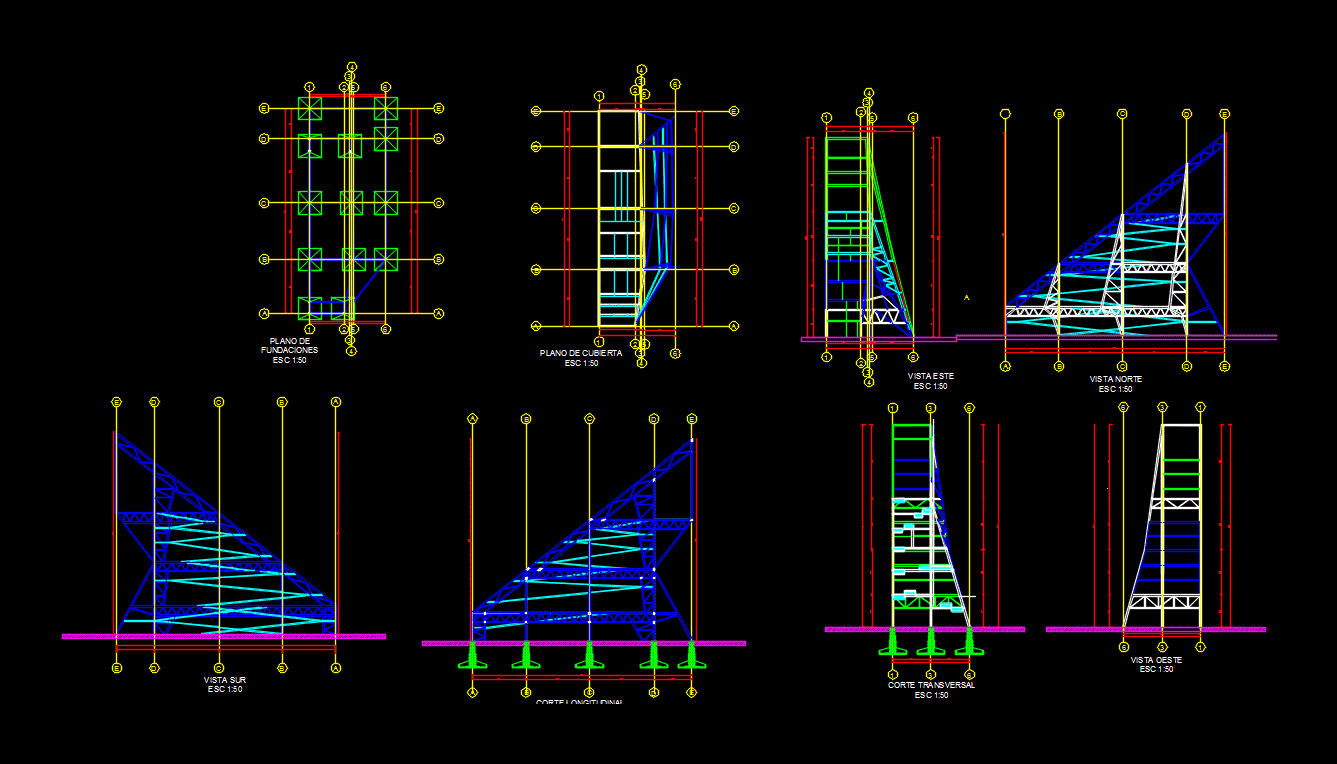Cielorasso DWG Detail for AutoCAD

DRYWALL CIELORASSO DETAIL, WITH CONSTRUCTION DETAILS
Drawing labels, details, and other text information extracted from the CAD file (Translated from Spanish):
antipanica bar, first floor plant, duct, proy. extractor, air, ventilation, proy. duct, extractor outlet, ventilation, beam projection, detail of ceilings, ramp, dining room, director, file, deposit, shhombres, shmujeres, attention center, reception, hall, wait, secretary, sub-director, professionals , electrical controls, affiliations, complaints, discap., sh, communication, meeting room, manager, sub-manager, cl., service, lawyers, false ceiling, suspended acoustic tiles, in metal structure, drywall plates suspended, area remnant, common areas, proy. beam, previous, proy. false drywall sky, proy. false, exhaust air outlet, proy. low ceiling, drywall partition, modular partition, furniture models, friobar, microwave, extractor, extrac. exit, drywall sky, glass screen, polished burnished cement, tapizon, polished cement, burnished, porcelain, ceramic, — , shelf, board, table, melamine, remnant, area, ground, area of, util, areas, common, pipeline, removal, elevator, attention, meetings, room, center, wall drywall, cut aa, simple, concrete, filling, secreteria, sshombres, ssmujeres, court bb, discap, court dd, cistern, pass, court cc, plants, courts – elevation, chairs, desks, masonry wall, tiles, acoustic, communications, board, wall of, masonry, doors, melamine, postformed, partition, modular, furniture, shelf, angle, metal, proy. false sky, exit, proy., iron, drywall, masonry
Raw text data extracted from CAD file:
| Language | Spanish |
| Drawing Type | Detail |
| Category | Construction Details & Systems |
| Additional Screenshots |
 |
| File Type | dwg |
| Materials | Concrete, Glass, Masonry, Other |
| Measurement Units | Metric |
| Footprint Area | |
| Building Features | Elevator |
| Tags | abgehängten decken, autocad, ceiling, construction, DETAIL, details, drywall, DWG, plafonds suspendus, suspenden ceilings |








