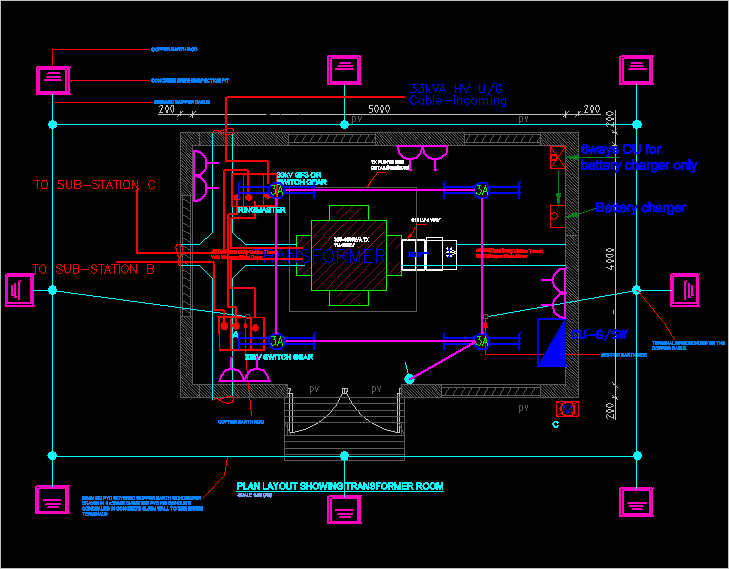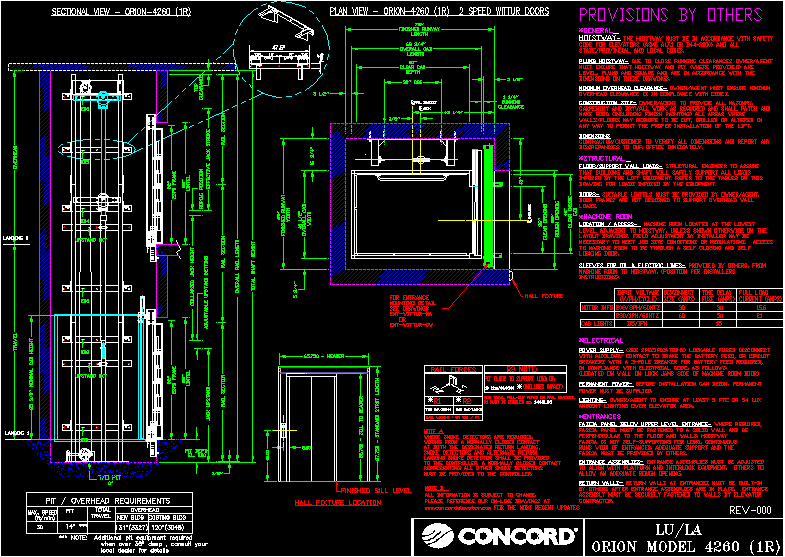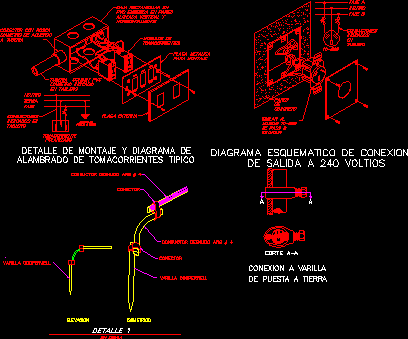Cielos Razoz Y Loker DWG Detail for AutoCAD
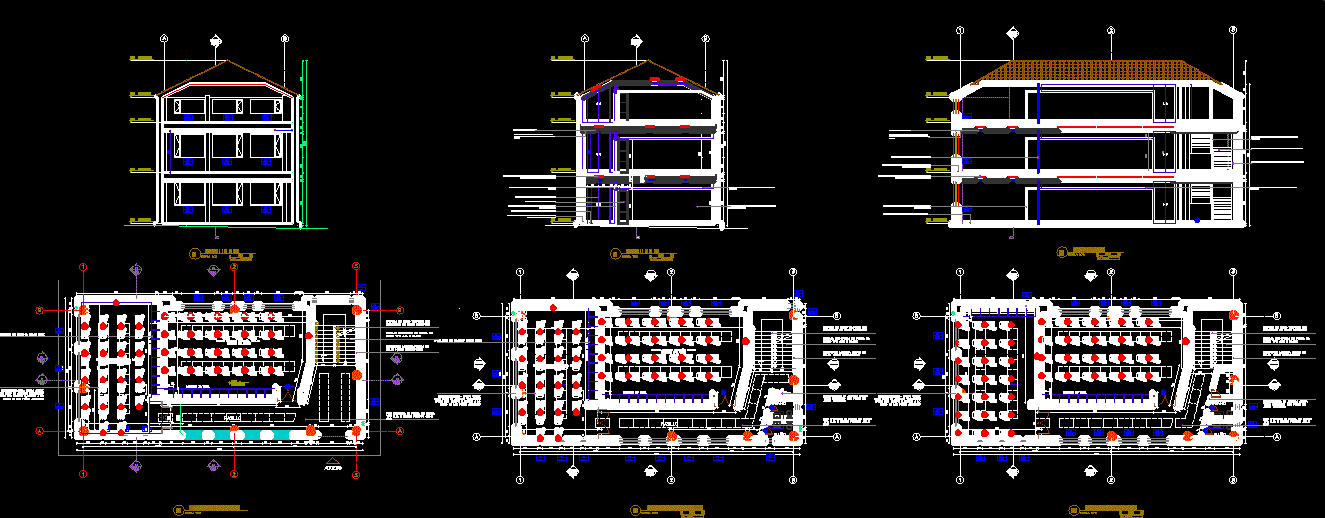
Architectural remodeling with details of ceiling and Lokers
Drawing labels, details, and other text information extracted from the CAD file (Translated from Spanish):
nf., floor, nf., bath, First floor plant, scale, access, second section company carlos, holguin mallarino, third section company carlos, holguin mallarino, aisle, scale, scale, Second floor, third floor, total lockers, first section company carlos holguin mallarino, fourth section company carlos holguin mallarino, aisle, total lockers, bath, total lockers, cut, scale, black cid stone format, cut, scale, cut, scale, guardaescoba incrusted in stone black cid, Format, black cid stone format, wall partition painted in epoxy paint three hands, matte white color., Matt color aluminum lockers., door in tempered stainless steel glass., window with double tempered glass for insulation, acoustic., coating in acrylic color, green held by pieces in, stainless steel, painted metal structure, black color anticorrosive, footprints plated in stone cid, black alpha type similar, balustrade in tempered glass with, stainless steel structure., floor enchapad in black cid stone, Alpha type similar format, cms, opaque translucent acrylic., painted mastic drywall sheets, matt white color dilated one centimeter of, walls., cms bars cms minimum cms, distance of opaque translucent acrylic., wall partition painted in epoxy paint three hands, matte white color., window with double tempered glass for insulation, acoustic., cloths on, satin sky in translucent acrylic, opaque with alloy bars what, length of acrylic pads, Matt color aluminum lockers., metallic structure painted black anticorrosive, footprints in black cid stone type alpha similar, railing in tempered glass with stainless steel structure., floor enchapad in stone cid black type alpha similar cms format, Cloths on satin ceiling in opaque translucent acrylic with allogeneic bars along the acrylic panes, Matt color aluminum lockers., coating in acrylic color, green held by pieces in, stainless steel, painted metal structure, black color anticorrosive, footprints plated in stone cid, black alpha type similar, balustrade in tempered glass with, stainless steel structure., floor enchapad in black cid stone, Alpha type similar format, cms, cloths on, satin sky in translucent acrylic, opaque with alloy bars what, length of acrylic pads, guardaescoba incrusted in stone black cid, Format, wall partition painted in epoxy paint three hands, matte white color., door in tempered stainless steel glass., opaque translucent acrylic., painted mastic drywall sheets, matt white color dilated one centimeter of, walls., window with double tempered glass for insulation, acoustic., metallic structure painted black anticorrosive, footprints in black cid stone type alpha similar, railing in tempered glass with steel structure, stainless., cms bars cms minimum cms, distance of opaque translucent acrylic., total lockers, matt color aluminum lokers, metal lock
Raw text data extracted from CAD file:
| Language | Spanish |
| Drawing Type | Detail |
| Category | Construction Details & Systems |
| Additional Screenshots |
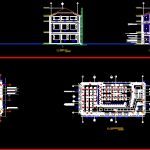 |
| File Type | dwg |
| Materials | Aluminum, Glass, Steel |
| Measurement Units | |
| Footprint Area | |
| Building Features | |
| Tags | abgehängten decken, architectural, autocad, ceiling, DETAIL, details, DWG, plafonds suspendus, remodeling, suspenden ceilings |



