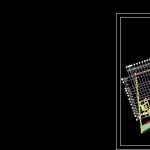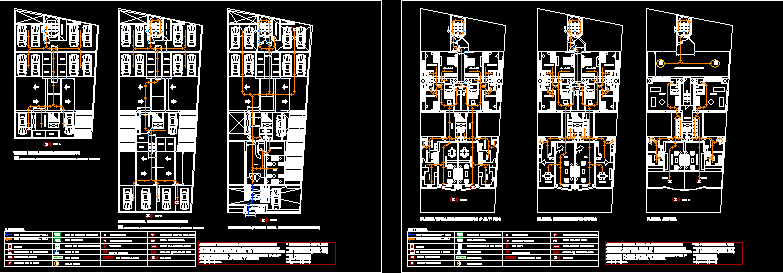Cimentacion Por Pilotes DWG Block for AutoCAD

una muestra de un plano de desplante de muros y cimentacion por pilotes para una planta de produccion de bebidas gasificadas
Drawing labels, details, and other text information extracted from the CAD file (Translated from Spanish):
av. Munich, Warrior, av. CD. of the Angels, av. college, storage of containers, products store, stand, surveillance, trailer box of, plant, treater, of water, nupkt, unit, hydraulic, bahn, insp, abb, packing, flow, reverse, control, enclosure, flow, reverse, wrapping, ref., antares hs, manufactured by the customer, ocme supply, presentation of the lower part of the pallets on the conveyors, supply, ocme, area for morning storage, n.s.b., n.s.b., n.s.b., n.s.b., n.s.r., gebo, datagebo, mdlgebo, n.s.r., datagebo, mdlgebo, reviewed, of pallets, reception, of pallets, tanks, of storage, service, of water, computer center pegi, towards substation, rush, electrical, tque., diesel, net., diesel pump, electric pump, jokey pump, detail, stand, pit, dinning room, warehouse, nomenclature, foundation lock, piles, retaining wall, rec., rec., rec., its T., its T., its T., Armed with stack of cm, er casting, its T. cm, firm, cast, expansion meeting, npt., n. t., terrneo compacted to the proctor, section of pile of cm, er casting, its T. cm, firm, cast, expansion meeting, npt., n. t., terrneo compacted to the proctor, section of pile of cm, er casting, its T. cm, firm, cast, expansion meeting, npt., n. t., terrneo compacted to the proctor, section of pile of cm, cm thin concrete stencil thick, of rec., expansion board, ramp, nsf, nsf, Reinforced concrete retaining wall, metropolitan university of monterrey faculty of architecture subject: viii of production of beverages of, n.p.t., key:, March, av vicente gerrero mty. n.l., scale:, date:, Location:, meters, acot:, draft:, owner:, name of the plane:, foundation plane, localization map, n.p.t., ruin of walls
Raw text data extracted from CAD file:
| Language | Spanish |
| Drawing Type | Block |
| Category | Construction Details & Systems |
| Additional Screenshots |
 |
| File Type | dwg |
| Materials | Concrete |
| Measurement Units | |
| Footprint Area | |
| Building Features | |
| Tags | autocad, base, block, cimentacion, de, DWG, FOUNDATION, foundations, fundament, plano, por, una |








