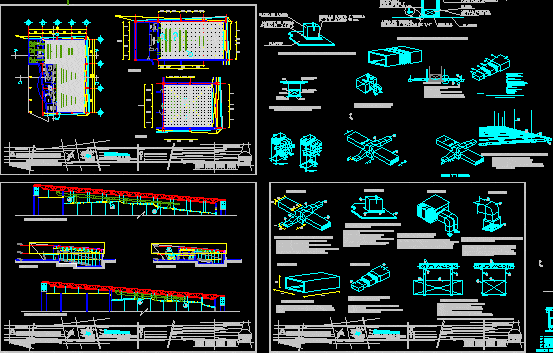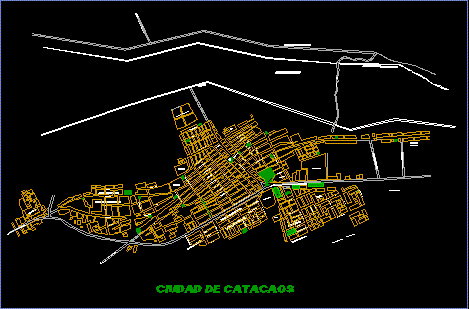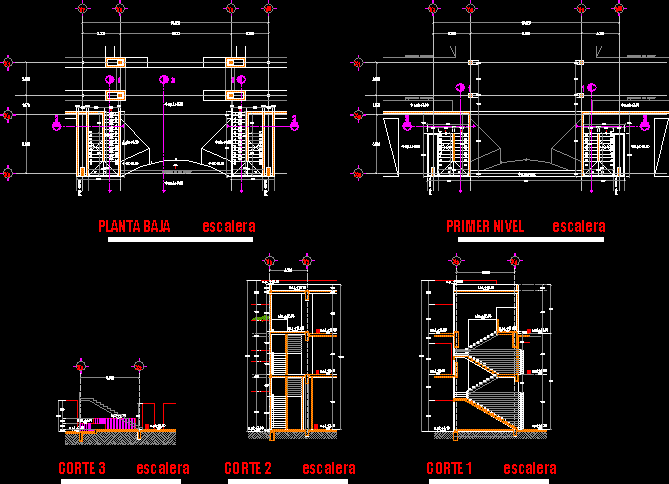Cinema – Cooling DWG Full Project for AutoCAD

Cinema – Cooling – Project – Details
Drawing labels, details, and other text information extracted from the CAD file (Translated from Spanish):
ticket office, W.c. H., W.c. M., cinema, waiting room, cinema, grill, Type lime section, Losacero imsa, or the equivalent, concrete, grill, concrete, Calvary wire pendants., Plafond of tablaroca anchored in gutters, Load chute, Channel strip, stage, lift truck, Individual dressing rooms, low, Test area, Shots for backdrops, Collective dressing rooms, Wc men, goes up, Low balconies, low, ticket office, N.p.t., N.p.t., N.p.t., W.c. H., W.c. M., cinema, waiting room, cinema, ticket office, low, candy store, cellar, goes up, cinema, Projection booth, low, administration, accounting, boardroom, reception, cellar, warehouse, Tapes, cellar, Tinaco rotoplas cap. Lts., Man step, goes up, low, lift truck, cabin, illumination, cabin, sound, stage, low, Empty on stage, Empty on seats, W.c. M., W.c. H., cinema, waiting room, cinema, ticket office, low, candy store, cellar, goes up, To drainage, Low elbow foundation, tank, Man step, Man step, wardrobe, cinema, Projection booth, low, administration, accounting, boardroom, reception, cellar, warehouse, Tapes, cellar, stage, lift truck, Individual dressing rooms, low, Test area, Shots for backdrops, Collective dressing rooms, Wc men, goes up, Low balconies, low, ticket office, To drainage, Low elbow foundation, N.p.t., N.p.t., N.p.t., low, goes up, Suction of, Cold air, goes up, Suction of, Cold air, goes up, Suction of, Cold air, Go for the ceiling, Duct, goes up, Duct, goes up, Duct, goes up, low level, low, projection room, Tape store, cellar, W.c., boardroom, W.c., director, waiting room, low, Cleaning cleaning, W.c., Cleaning cleaning, projection room, key, graphic scale, scale, Air-conditioning, Type of plane:, June, date:, workshop:, Carlos leduc mountain, grade:, Titling seminar ii, Cultural center, draft:, student:, Henry., adviser:, Arq. Ernesto alonso, Symbology, Location cut, Location:, Avenue san fernando esq. Beyond, Delegation d.f., location:, Plane orientation:, faculty of, top floor, Air conditioning equipment, Air conditioning outputs, Change of diameter in ducts, cinema, Hoist for anchoring, see detail, high schools, For mooring, Of pendant, Of plaster to house, Air conditioning salons, U.p., Detail of equipment of, air conditioner, Mm support., Between duct, separation, isolation, Duct, slab, Unicanal, Threaded in, both ends, Expansion pack, Mm., Rod of mm., Detail of soporteria for, air conditioner, Ceiling, Sheet duct, angle, Iron support, screw nut, Every cm., Detail reduction., Threaded rod, From mts, Screw pulleys, game of, Unicanal, Mm support., Between duct, separation, Duct, Ceiling, Screw pulleys, game of, Duct placement on plafond, Duct support armature, To fix armor, Duct, goes up, Duct, goes up, Duct, goes up, low level, low, projection room, Tape store, cellar, W.c., boardroom, W.c., director, waiting room, low, Cleaning cleaning, W.c., Cleaning cleaning, projection room, cinema, Duct, goes up, Duct, goes up, Duct, goes up, Cut c ‘, key, graphic scale, scale, Air-conditioning, Type of plane:, June, date:, workshop:, Carlos leduc mountain, grade:, Titling seminar ii, Cultural center, draft:, student:, Henry., adviser:, Arq. Ernesto alonso, Symbology, Location cut, Location:, Avenue san fernando esq. Beyond, Delegation d.f., location:, Plane orientation:, faculty of, top floor, Air conditioning equipment, Air conditioning outputs, Change of diameter in ducts, Cut c ‘, cut, W.c., Cleaning cleaning, projection room, cinema, key, graphic scale, scale, Air-conditioning, Type of plane:, June, date:, workshop:, Carlos leduc mountain, grade:, Titling seminar ii, Cultural center, draft:, student:, Henry., adviser:, Arq. Ernesto alonso, Symbology, Location cut, Location:, Avenue san fernando esq. Beyond, Delegation d.f., location:, Plane orientation:, faculty of, top floor, Air conditioning equipment, Air conditioning outputs, Change of diameter in ducts, Detail of equipment of, air conditioner, Ducting connection detail, detail, Detail of duct flush, Ceiling section, Duct detail, detail, Outdoor fiberglass, Insulation placement detail of, Fiberglass of density mca. Mod. With aluminum foil hatched hili hemp., Blanket raw cotton blanket, Sealed duct union with, Galvanized sheet duct, Sealant, Resikon adhesive, Reflective white paint only for weather exposed ducts, Reduction detail, slab., Not long mm., Detail of soporteria for air conditioning ducts
Raw text data extracted from CAD file:
| Language | Spanish |
| Drawing Type | Full Project |
| Category | Climate Conditioning |
| Additional Screenshots |
|
| File Type | dwg |
| Materials | Aluminum, Concrete, Glass |
| Measurement Units | |
| Footprint Area | |
| Building Features | Car Parking Lot |
| Tags | air conditioning, air conditionné, ar condicionado, autocad, cinema, cooling, details, DWG, full, klimaanlage, Project |







