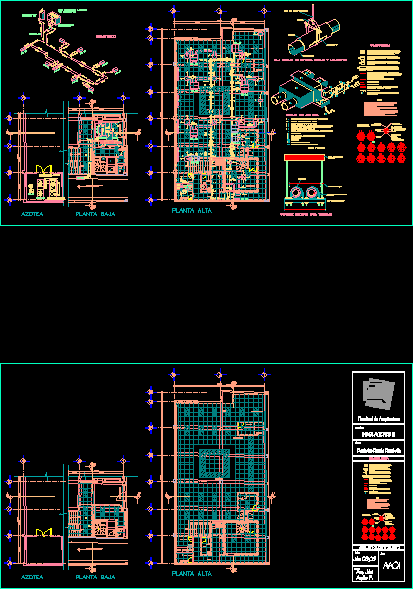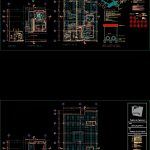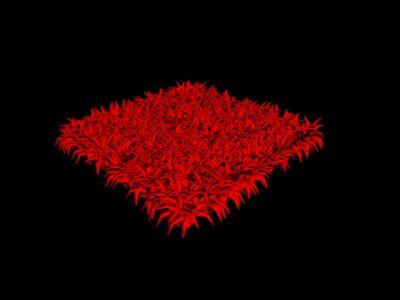Cinema Cooling Project DWG Full Project for AutoCAD

Cinema Cooling project – Plants – Sections – Details
Drawing labels, details, and other text information extracted from the CAD file (Translated from Spanish):
registry, top floor, Pcm, Pcm, top floor, low level, rooftop, Parking off ramp, Sanitary ladies, Sanitary gentlemen, cleanliness, goes up, P.a., low, lock, Cash machines, low, low level, rooftop, Lts. Air equipment, Expansion tank, bomb, See plan, To see detail equipment, bomb, cleanliness, Parking off ramp, Pcm, Up duct, Pcm, Sanitary ladies, goes up, low, P.a., lock, endowment, Pcm, Pcm, Cash machines, Sanitary gentlemen, Pcm, low, Pcm, Pcm, To see detail equipment, Upstairs, Sion of lts., tank of, Generator unit, Ice water, See plan, Pcm, Pcm, Isometric, The drainage pipes of condensate will be consulted in plane, aisle, Cafeteria, low, Public courtyard, Customer service, Checkbooks, wait, Stationery, Relationship executive, Outdoor air intake, Door step, Dl linear diffuser, Dr injection diffuser, Ri grid injection, Number of ways, Number of slots, In ceiling, To return, Pcm, for, groove, side, quantity, extraction, return, For installation details special equipment data see plan, This plane must be used only for the installation of air conditioning, The return will be by full camera., The dimensions of the ducts are given in inches are without insulation, The dimensions govern the drawing, For the electrical supply of the equipment consult the project, The thermostats are located mts. S.n.p.t. Each one should be, Corresponding plane, Connect to the corresponding equipment, Symbology, Breaking flat plaster slab in areas where fixtures, The diameter of the pipes is in millimeters, The drainage pipes of condensate will be consulted in plane, Pcm expense, brand, corresponding, hexagon, number of, rack, model, injection, dimensions, With thermal insulation type, Insoluble flexible type with special glue, On outer wall, Copper pipe type for chilled water, Trajectory by plafond, Down pipe, Rising pipe, Refrigerated water return pipe, Fourth-quarter thermostat johnson controls, Support for two-point base pipes, Of cms. Wide, Mod., Notes, Individual support, Evaporating unit mca. Trane mod., Exclusive ATMs exp., In ceiling, Direct, In plafond serv., Evaporating unit mca. Trane mod., Unit mca. Trane mod. from, Blade with base of service angles, Exclusive caj. Perm., In plafond serv., Evaporating unit mca. Trane mod., branch office, Symbology, Concrete slab, Angle support, Ice water pipes, Cold roll, aisle, Internal support, Pcm, Multiple pipe support, coppermade, Cafeteria, Pcm, low, Pcm, Public courtyard, Pcm, Pcm, Existing joist, Insult, armed, Fan and coil detail, PVC pvc pipe trap, Condensed tray, Galvanized sheet metal mixing box, Brass gate valve for welding mm, Copper tee type mm, Mod. Degree degrees centigrade, Three-way valve motorized johnson controls series, Union nut of mm type, Copper elbow type mm, Copper bushin reduction type mm, fan, flexible tube, Fan and coil, Number of slots, Number of ways, Ri grid injection, Dr injection diffuser, Dl linear diffuser, Door step, Outdoor air intake, In ceiling, side, Pcm, To return, for, groove, The diameter of the pipes is in millimeters, Breaking flat plaster slab in areas where fixtures, Symbology, quantity, brand, model, injection, return, extraction, number of, hexagon, corresponding, Pcm expense, rack, dimensions, Isolation detail, Pvc shell, Pcm, Customer service, wait, Pcm, Stationery, Checkbooks, Relationship executive, Pcm, copper tube, support, Cold roll of diameter, Insult, On outer wall, Insoluble flexible type with special glue, With thermal insulation type, Rah, Connect to the corresponding equipment, Corresponding plane, The thermostats are located mts. S.n.p.t. Each one should be, For the electrical supply of the equipment consult the project, The dimensions govern the drawing, The dimensions of the ducts are given in inches are without insulation, The return will be by full camera., This plane must be used only for the installation of air conditioning, For installation details special equipment data see plan, Fourth-quarter thermostat johnson controls, Refrigerated water return pipe, Rising pipe, Down pipe, Saah, Notes, Of cms. Wide, Support for two-point base pipes, Mod., Individual support, Trajectory by plafond, Copper pipe type for chilled water, In ceiling, Exclusive ATMs exp., Evaporating unit mca. Trane mod., In plafond serv., Direct, branch office, Exclusive caj. Perm., Blade with base of service angles, Unit mca. Trane mod. from, United
Raw text data extracted from CAD file:
| Language | Spanish |
| Drawing Type | Full Project |
| Category | Climate Conditioning |
| Additional Screenshots |
 |
| File Type | dwg |
| Materials | Concrete |
| Measurement Units | |
| Footprint Area | |
| Building Features | Deck / Patio, Car Parking Lot, Garden / Park |
| Tags | air conditioning, air conditionné, ar condicionado, autocad, cinema, cooling, details, DWG, full, klimaanlage, plants, Project, sections |







