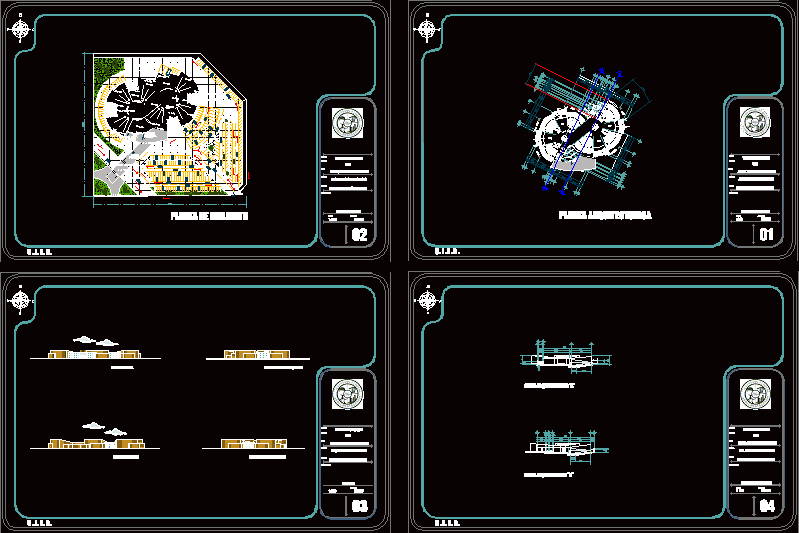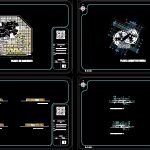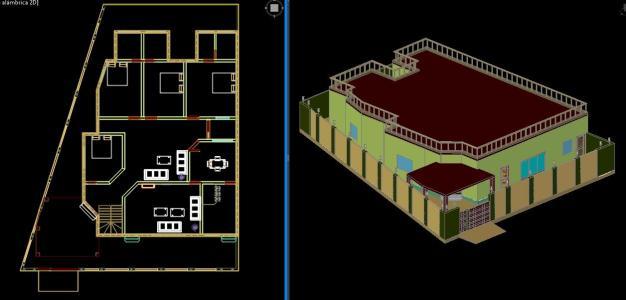Cinema DWG Block for AutoCAD
ADVERTISEMENT

ADVERTISEMENT
Cinema with four rooms with capacities of 300 and 150 people, only floor plan.
Drawing labels, details, and other text information extracted from the CAD file (Translated from Spanish):
area, maneuvers, machine room, warehouse, room, garbage, administration, wc, waiting room, dining room, employees, kitchen, men, women, candy store, lockers, parcel, access, toilets, room, wait, spectators , cabin, projection, u. j. e. d., matter :, project :, student :, adviser :, observations :, date :, scale :, cinema, mario alberto muñoz rodarte, arq. marilolis arriaga pons, location: meters, advisors: pedestrian, exit, main, access for, plaza, assembly plant, parking, taxi stand, architectural plant, pedestrian bridge, vehicular, architectural cuts, women’s bathroom, facade frontal, rear left facade, rear facade, right rear facade, cinemario, facades
Raw text data extracted from CAD file:
| Language | Spanish |
| Drawing Type | Block |
| Category | Entertainment, Leisure & Sports |
| Additional Screenshots |
 |
| File Type | dwg |
| Materials | Other |
| Measurement Units | Metric |
| Footprint Area | |
| Building Features | Garden / Park, Parking |
| Tags | Auditorium, autocad, block, cinema, DWG, floor, people, plan, rooms, Theater, theatre |






