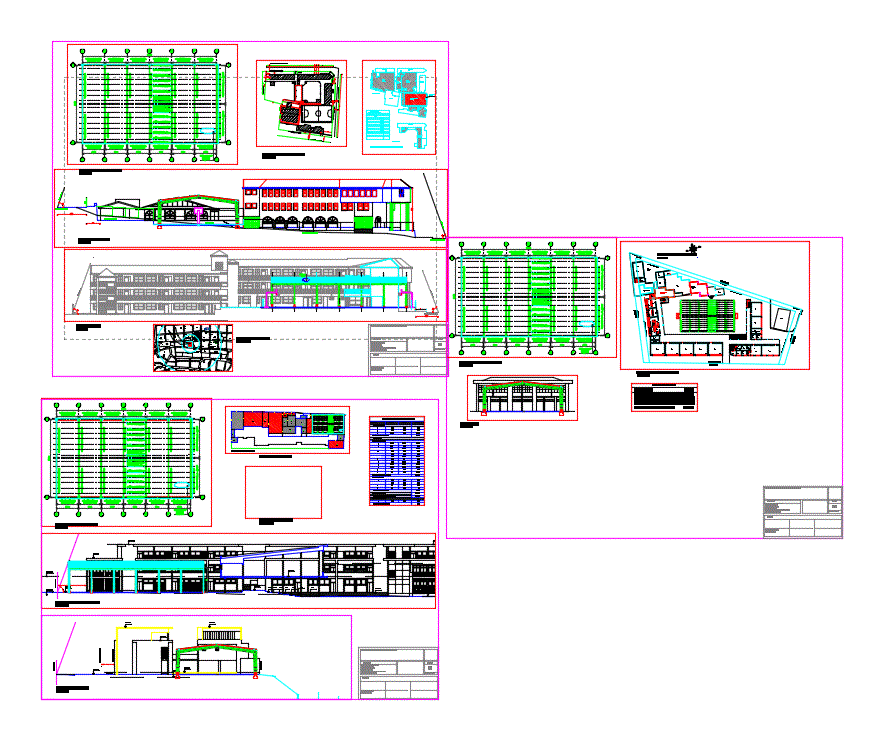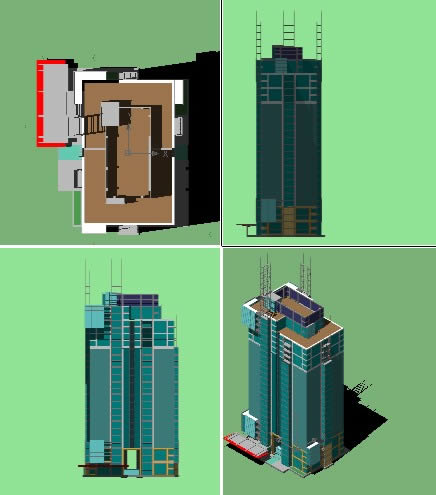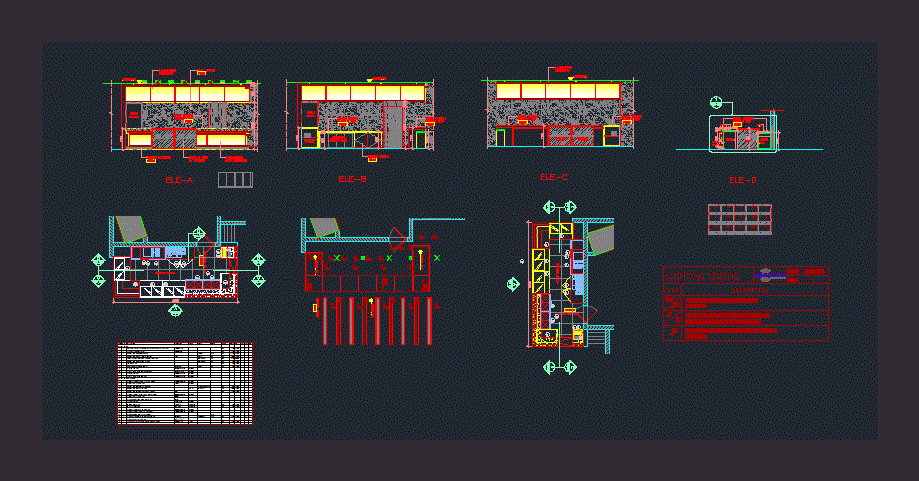Cinema Metrouni DWG Block for AutoCAD
ADVERTISEMENT
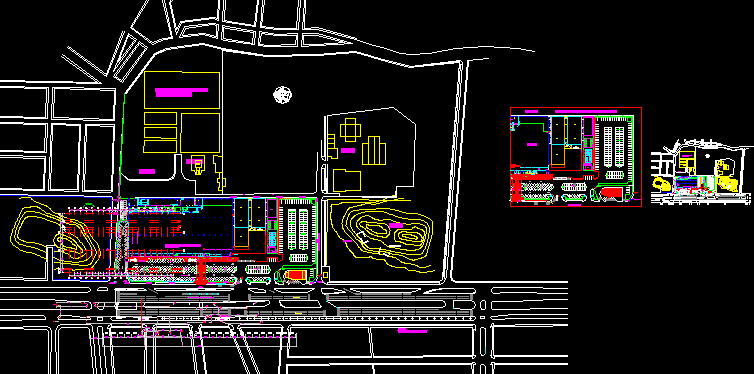
ADVERTISEMENT
Cinema – Planes -Plants
Drawing labels, details, and other text information extracted from the CAD file (Translated from Spanish):
whereabouts, income, door, bonus, bottles, scale, rec., sh. ladies, sh.men, subway, appliances, annex to, cows, dealer, door, av. tupac amaru, jardinera, property limit, multipurpose building area, small farm, mall, goats, ducks, pigs, chickens, brushing, terrace, avenue tupac amaru, ilumin. of Estac. beach, concrete post, rubble cement road, and plot of concrete paving, ecotec, treatment plant, metro hypermarket, nursery, duct projection, personal parking, with concrete paving edges, concrete sidewalk brochado, exit of trucks, for parking, maneuver truck, customs, water, benches, graphic scale, income schism, huaca, north, cismid, corridor, cinemas
Raw text data extracted from CAD file:
| Language | Spanish |
| Drawing Type | Block |
| Category | Entertainment, Leisure & Sports |
| Additional Screenshots |
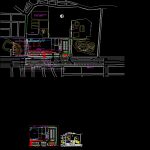 |
| File Type | dwg |
| Materials | Concrete, Other |
| Measurement Units | Metric |
| Footprint Area | |
| Building Features | Garden / Park, Parking |
| Tags | Auditorium, autocad, block, cinema, DWG, PLANES, plants, Theater, theatre |



