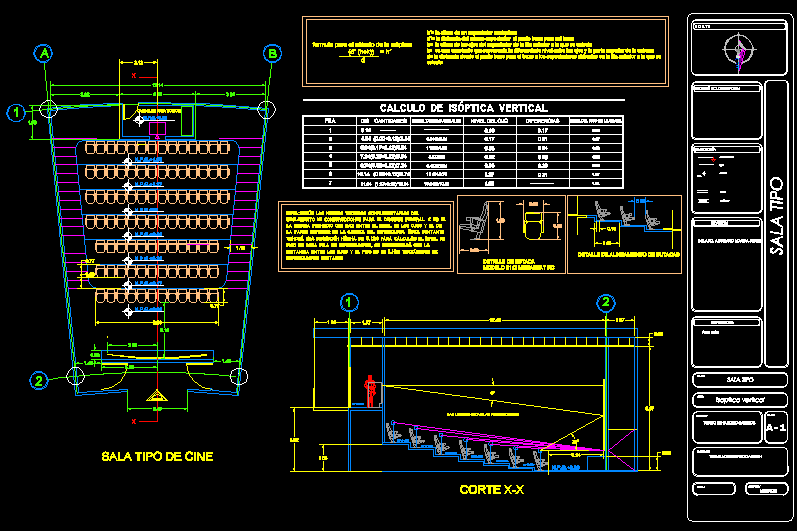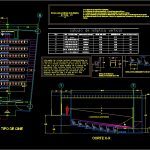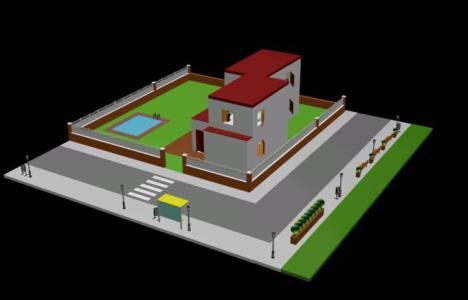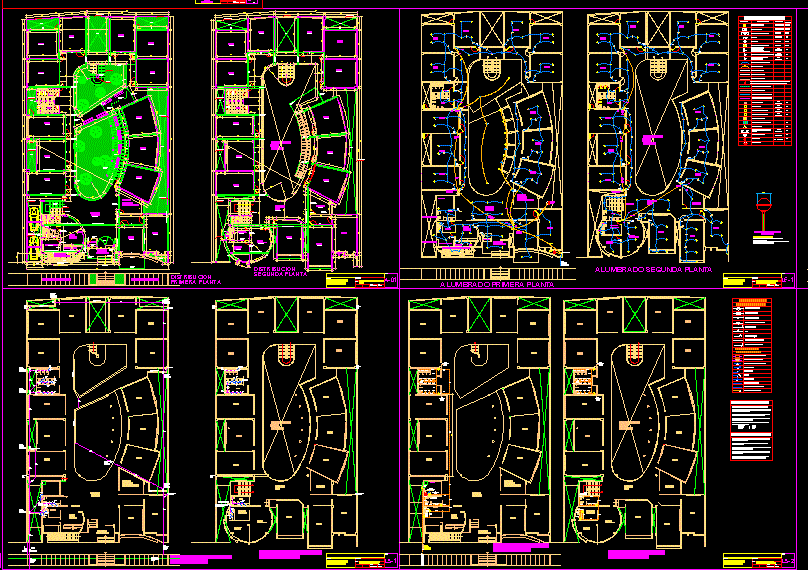Cinema Sightlines–Optical Calculations DWG Block for AutoCAD
ADVERTISEMENT

ADVERTISEMENT
Isoptic calculations for cinema
Drawing labels, details, and other text information extracted from the CAD file (Translated from Spanish):
location sketch, plane, room type, key, north, surfaces, work, location, vertical, syophotology, symbology, npg, cutting line, axes, levels, walls, windows, meters, drawn, scale, dimension, living area :, Bullfighting of four roads, Trujillo Adrian ravine, access, projection booth, seat alignment detail, reviction, ing.arq. Anguiano lovera Jorge, the lines indicate the projections, cut x-x
Raw text data extracted from CAD file:
| Language | Spanish |
| Drawing Type | Block |
| Category | Entertainment, Leisure & Sports |
| Additional Screenshots |
 |
| File Type | dwg |
| Materials | Other |
| Measurement Units | Metric |
| Footprint Area | |
| Building Features | |
| Tags | Auditorium, autocad, block, calculations, cinema, DWG, isoptic, Theater, theatre |






