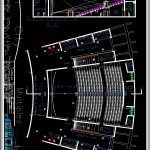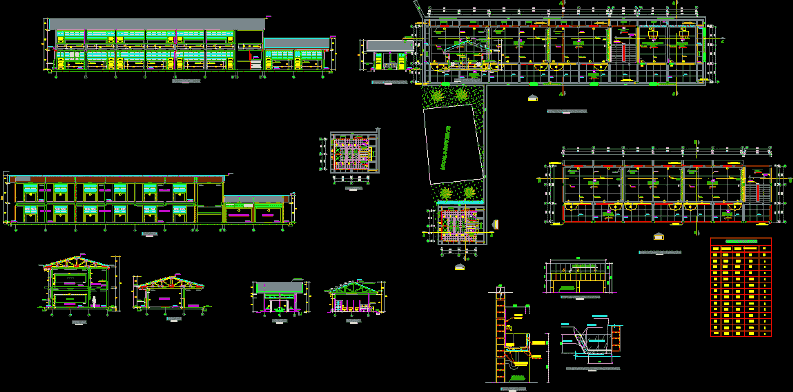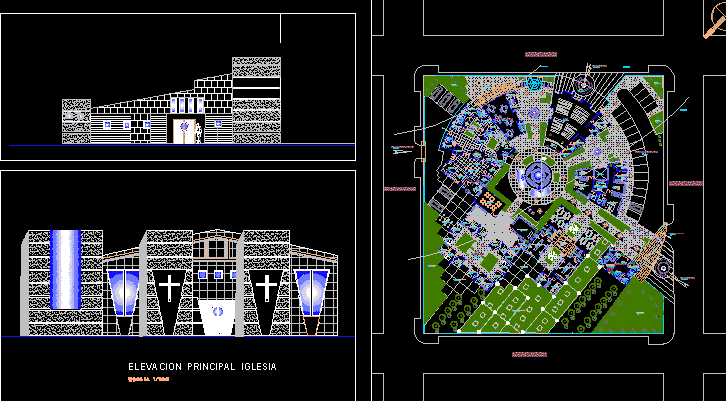Cinema Theatre Plus Small Restaurant DWG Block for AutoCAD

Cinema theatre plus small restaurant
Drawing labels, details, and other text information extracted from the CAD file:
computer, telephone, compupro, inc., dean h. hewett, d i s p l a y a r e a, c i t y c e n t r e, changing image of the bhopal city …, city centre, hi tech, ankit nagpal, m.a.n.i.t., bhopal., ar. kshama puntambekar, site plan …, all dimensions are in mts., scale:, north:, posters of movies on the walls, help desk, food kiosk, toilet below, ramp up, c o u n t e r, p a s s a g e, e x i t, entry, projector room, light and sound room, store room, splayed ceiling, seating, viewer’s axis, projector’s axis, insulation boards on the walls, corridor, multiplex …
Raw text data extracted from CAD file:
| Language | English |
| Drawing Type | Block |
| Category | Entertainment, Leisure & Sports |
| Additional Screenshots |
 |
| File Type | dwg |
| Materials | Other |
| Measurement Units | Metric |
| Footprint Area | |
| Building Features | |
| Tags | Auditorium, autocad, block, cinema, DWG, Restaurant, small, Theater, theatre |






