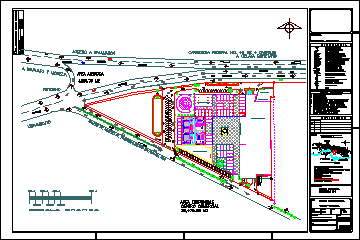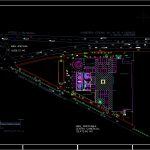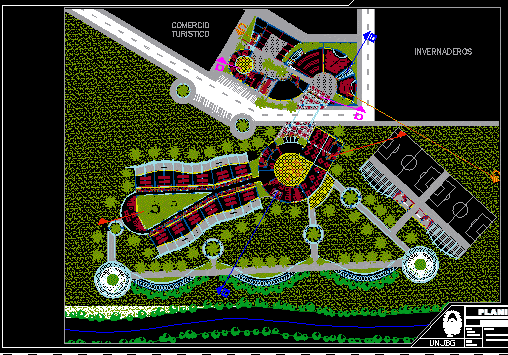Cinemas DWG Block for AutoCAD

Cinemas – Shopping Center – Plant
Drawing labels, details, and other text information extracted from the CAD file (Translated from Spanish):
cabinet, dumpster, access, women, restrooms, men, tarja, cistern, lobby, access cinemas, lockers, cashier, automatic, telephone, cellar, carbonaceous gas tanks, syrup rack, sweet shop, carbonator, toilet, hallway, up to , trash, entry, syrup area, food preparation, up, dulcipolis, machine room, management, sub-management, general, box, bathroom, cinecafe, cold cappuccino, sparks, rocket, bottle display, cocoa, hot cappuccino, waste coffee, soft chocolate, coffee mill, granite scrapings, mail, pneumatic, affected area, available area, shopping center, return, delivery, irapuato and morelia, access to salamanca, celaya quretaro, area for bank, store anchor no i, fountain, restaurant, fast food, main access, central square, large dome, electric stairs, maneuvering area, loading dock, access to the warehouse, administration, restaurant pantheon, urban transport, inpruss, sa of c.v., graphic scale, date :, plane, architectural plant set, key, file :, architect miguel a. pcheco t dwg, xxxxx, xxxx, name of the project, responsible director of work, architectural plant, owner, reg., date, location, scale, bas, arq. mapt., I elaborate, I revise, engineering project, with the direction of the project, own contractor of the drawing, rectified in work by the contractor, as well as the interpretation that the, no., revisions, general notes, simbología, architectural project, set , existing flying buttress, well of visit, mouth of storm in stool, telmex post, record of drinking water, tree, naf, nacm, nlbp, nacp, nlbl, nasl, nde, bap, ban, ntv, nac, change of material in plafon, descent of black waters, change of material in floors, downfall of rainwater, level arq. wall crowning, floor level of construction, level arq.corronamiento of parapet, change of material in walls, change of level in floor, level low bed of slab, change of level in ceiling, level low bed of ceiling, architectural level of ridge , topsoil level, upper level of slab, level arq.de firme, indicates level in elevation, indicates level in plant, na, architectural level, nt, topographic level, napt, level arq.de finished floor, arq. miguel angel pacheco towers, urban sprawl of salamanca, valley of sntiago., to irapuato, town of valtierrila, to milking, federal fee highway, location map of the property, architectural plant mall, felix e. moran gzz. dwg, conj., f.e.m.g., felix e. moran gonzalez
Raw text data extracted from CAD file:
| Language | Spanish |
| Drawing Type | Block |
| Category | Parks & Landscaping |
| Additional Screenshots |
 |
| File Type | dwg |
| Materials | Other |
| Measurement Units | Metric |
| Footprint Area | |
| Building Features | Garden / Park |
| Tags | amphitheater, autocad, block, center, DWG, park, parque, plant, recreation center, shopping |








