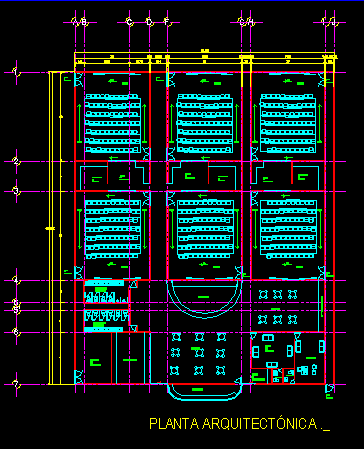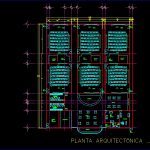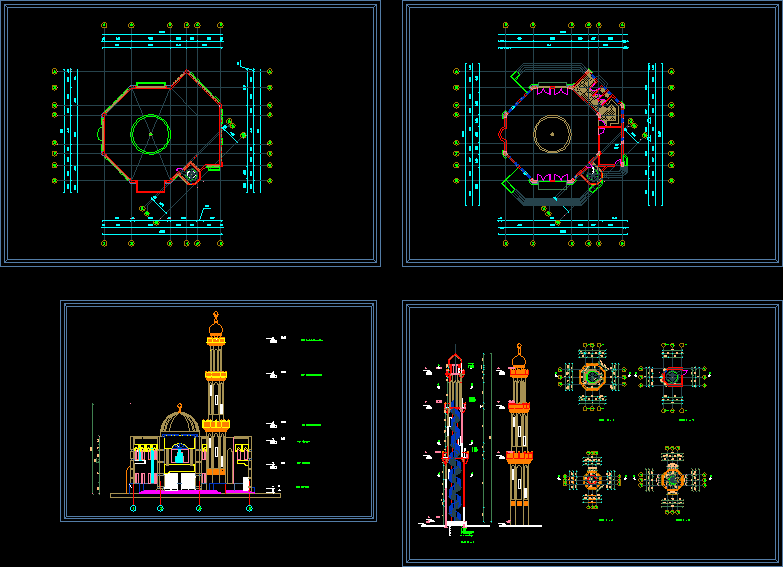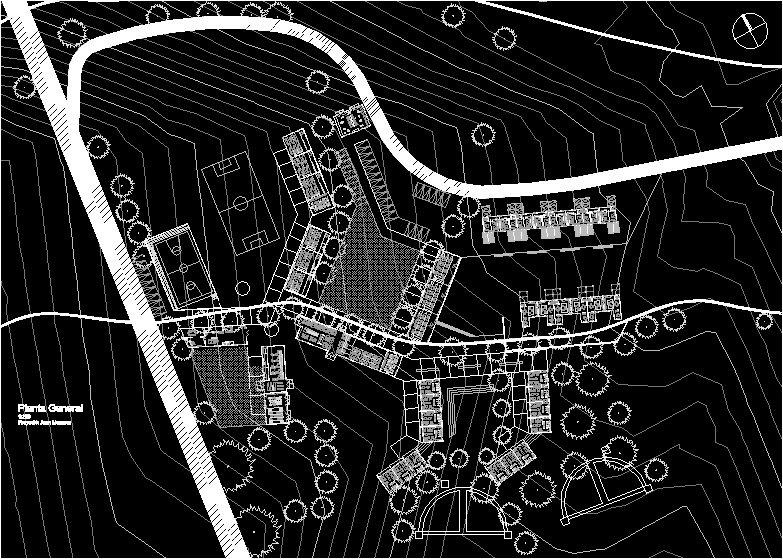Cinemas Plants DWG Block for AutoCAD
ADVERTISEMENT

ADVERTISEMENT
Cinemas Plants
Drawing labels, details, and other text information extracted from the CAD file (Translated from Spanish):
slope, projection booth, lighting and storage, men’s sanitary, women’s toilet, candy store, candy store, machine room, waiting room, waiting room, manager, toilet, telephone area, parcel service, emergency exit, ticket office, magenta, red, green, yellow, cyan, white, blue, meters, architectural plan, shopping center, date, commercial plaza, project, revised :, lamina, acot., scale, federal district, location, composition, key, roadway of the agulas, sketch of location, notes, architectural plan ._
Raw text data extracted from CAD file:
| Language | Spanish |
| Drawing Type | Block |
| Category | Entertainment, Leisure & Sports |
| Additional Screenshots |
 |
| File Type | dwg |
| Materials | Other |
| Measurement Units | Metric |
| Footprint Area | |
| Building Features | |
| Tags | Auditorium, autocad, block, cinema, DWG, plants, Theater, theatre |






