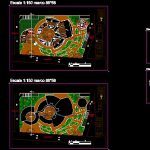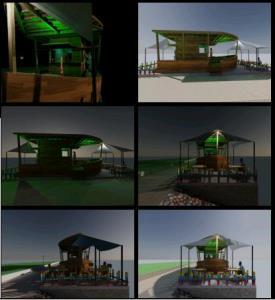Cinematheque DWG Full Project for AutoCAD
ADVERTISEMENT

ADVERTISEMENT
3 rooms projection; library; area DMINISTRATIVE and estacionemiento underground.
Drawing labels, details, and other text information extracted from the CAD file (Translated from Spanish):
Sebastian, hemeroteca, admon. newspaper library, cafeteria, restrooms, shop and bookstore, classification area, area of analysis, conservation area, laboratory, reception, roof tile, quintana roo, gonzalez and pichardo, vestibule, vehicular access, specifications:, scale:, date: , key :, plane :, advisor:, arq. ausencio moises ontiveros ortega, architectural, symbology :, u a e m, faculty of architecture and design, orientation :, owner :, fernando arias ruiz, general notes :, project :, authorize :, drawing :, toluca cineteca, conjunto
Raw text data extracted from CAD file:
| Language | Spanish |
| Drawing Type | Full Project |
| Category | Entertainment, Leisure & Sports |
| Additional Screenshots |
 |
| File Type | dwg |
| Materials | Other |
| Measurement Units | Metric |
| Footprint Area | |
| Building Features | |
| Tags | area, Auditorium, autocad, cinema, DWG, Exhibition, full, library, Project, projection, rooms, Theater, theatre, underground |






