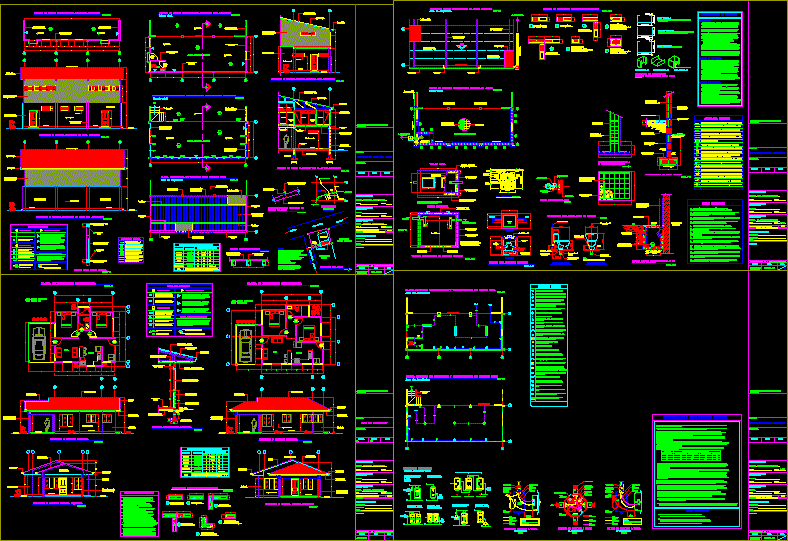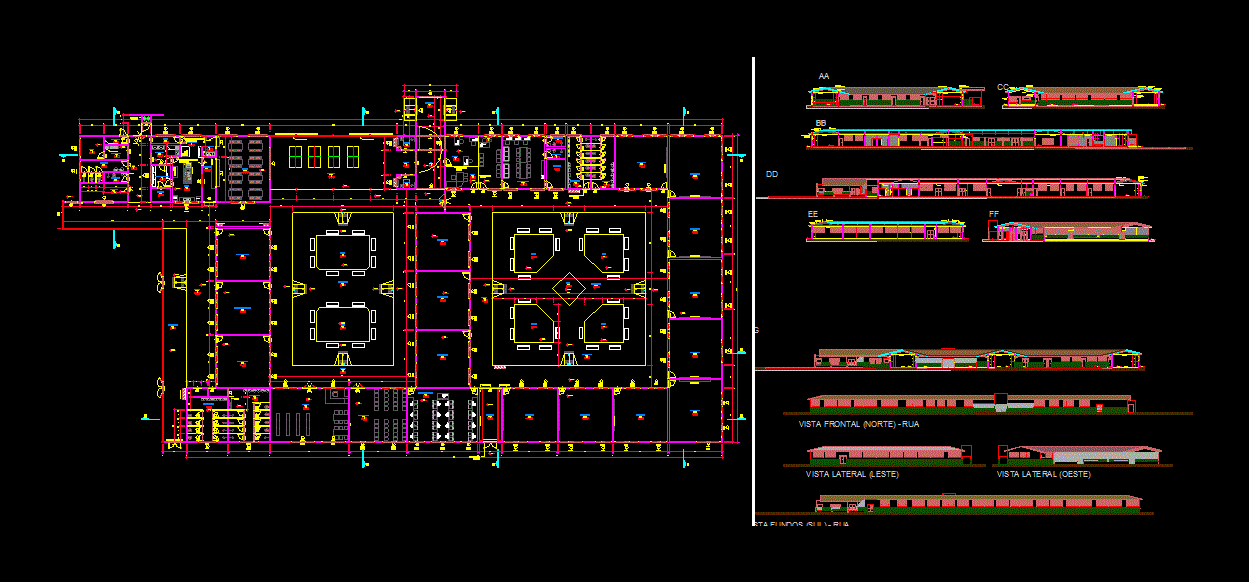Cineplex DWG Plan for AutoCAD

drawings contains plans;sections and site plan equipped with theatres;administration;services.
Drawing labels, details, and other text information extracted from the CAD file:
a.c. eves gutter laid to required slop, steel trusses, longitudinal section at c – d, ground floor, shop, sound box, a.c. trafford roofing sheets fixed to steel purlin, plaster of paris false ceilling, auditorium, rewind, rectifier, longitudinal section at a – b, workshop, multi purpose lounge, cycle stand, restaurant, dolphinarium, fountain, aqua sports, gaming plaza, restaurent, v.t., medical, lasarium, admin., yoga, marine mus., bank, lower ground floor, admin. office, server rm., manager, staff rm., staff, change rm., store room, a.h.u room, gents toilet, ramp to go, maintenance, lounge, box, office, foyer, concession area, stage, projectr room, floor plan, manager’s, store, basement floor plan, wash, cafeteria counter, ramp
Raw text data extracted from CAD file:
| Language | English |
| Drawing Type | Plan |
| Category | Entertainment, Leisure & Sports |
| Additional Screenshots |
 |
| File Type | dwg |
| Materials | Steel, Other |
| Measurement Units | Metric |
| Footprint Area | |
| Building Features | |
| Tags | Auditorium, autocad, cinema, drawings, DWG, equipped, plan, site, Theater, theatre |






