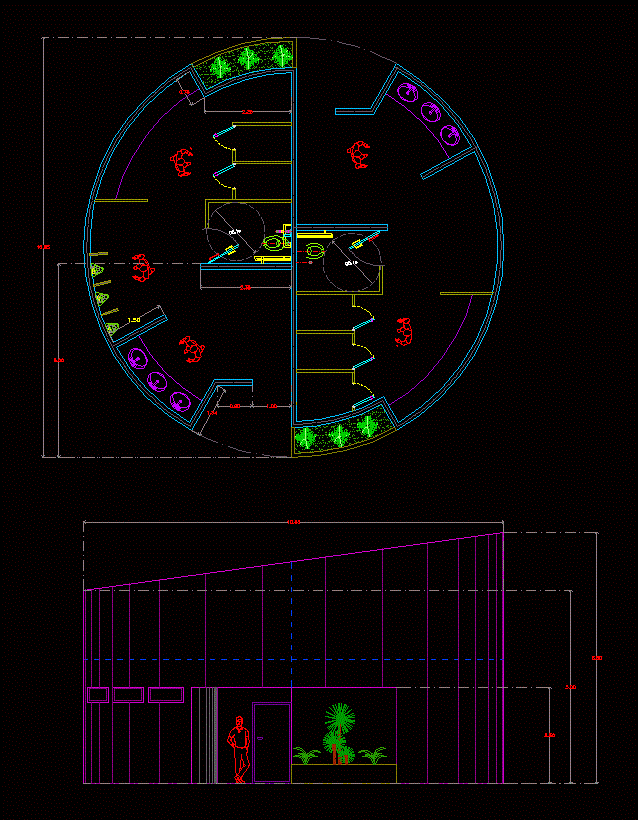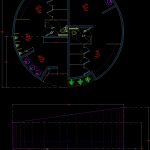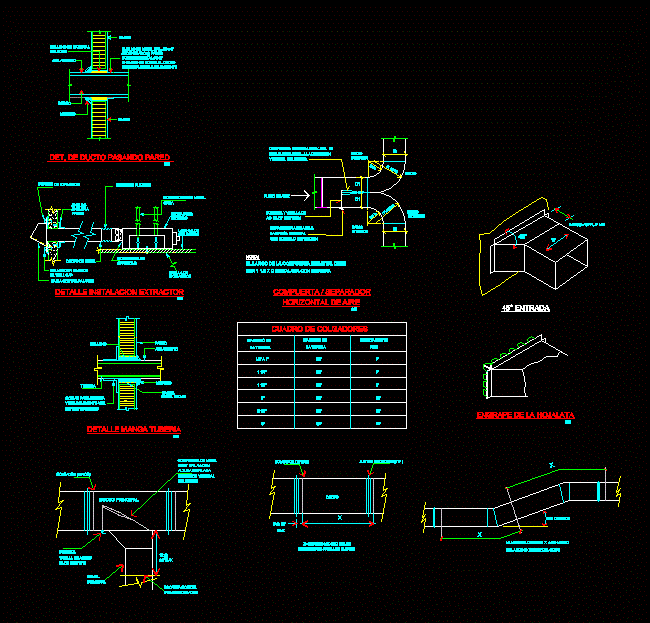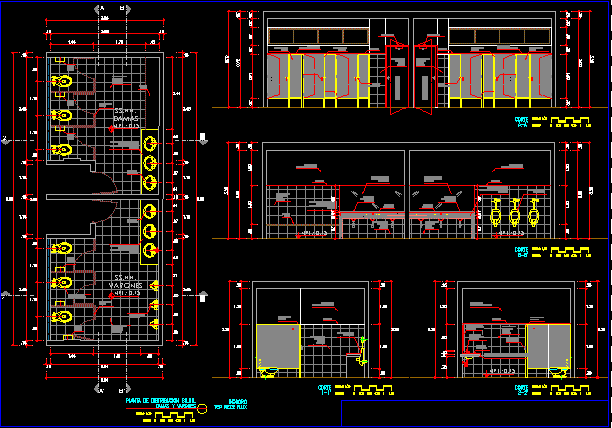Circular Bath DWG Plan for AutoCAD
ADVERTISEMENT

ADVERTISEMENT
Bathroom Design Shaped Circular. Ladies and Gentlemen. Architectural plan and Main Facade Limited and furniture. Scale
Raw text data extracted from CAD file:
| Language | N/A |
| Drawing Type | Plan |
| Category | Bathroom, Plumbing & Pipe Fittings |
| Additional Screenshots |
 |
| File Type | dwg |
| Materials | |
| Measurement Units | |
| Footprint Area | |
| Building Features | |
| Tags | architectural, autocad, bad, bath, bathroom, casa de banho, chuveiro, circular, Design, DWG, facade, ladies, lavabo, lavatório, main, plan, salle de bains, shaped, toilet, waschbecken, washbasin, WC |








