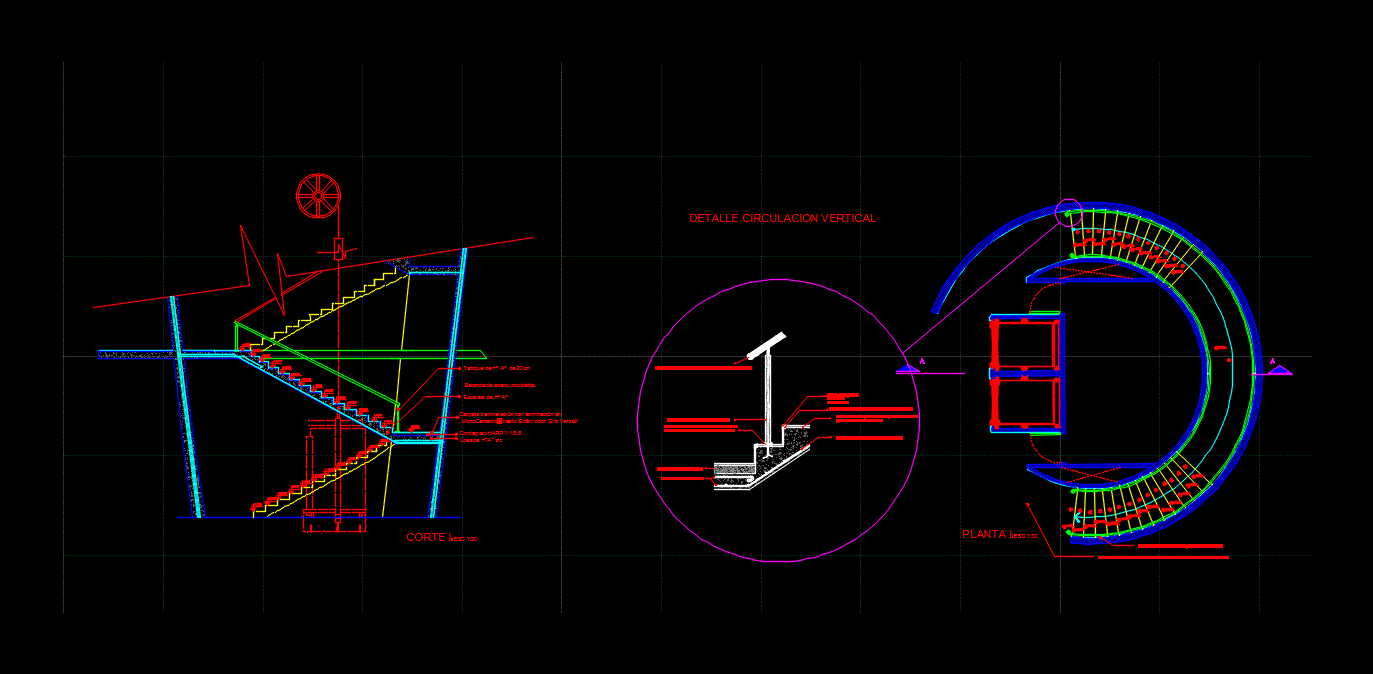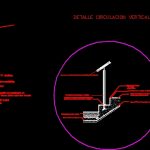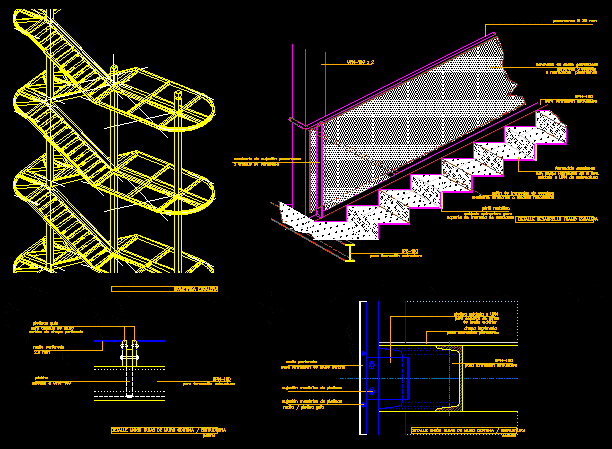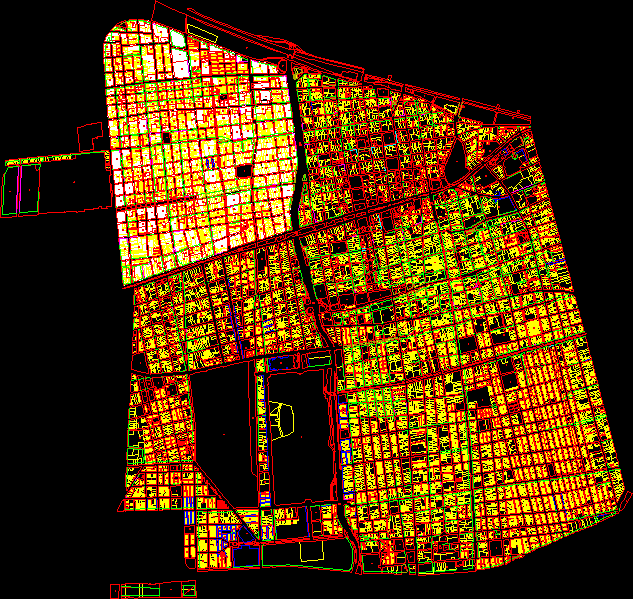Circular Staircase DWG Detail for AutoCAD
ADVERTISEMENT

ADVERTISEMENT
Construction detail of circular staircase
Drawing labels, details, and other text information extracted from the CAD file (Translated from Spanish):
Folder with in color versatile, Versatile color socket, Wallet with in microcemento smoothing edfan gray color versatile, Staircase, Stainless steel railing., Partition wall, Harp subfloor, Slab of, Round steel handrail diameter, Steel round pipe, Folder with in color versatil, Iron wings: thickness:, Inch iron, Stainless steel sheet welded balustrade bolted step with inch screws, Harp, Diameter irons, Slab of hºaº with irons of diameter, Vertical circulation detail, plant, cut, Vertical circulation detail, plant
Raw text data extracted from CAD file:
| Language | Spanish |
| Drawing Type | Detail |
| Category | Stairways |
| Additional Screenshots |
 |
| File Type | dwg |
| Materials | Steel |
| Measurement Units | |
| Footprint Area | |
| Building Features | Car Parking Lot |
| Tags | autocad, cat ladder, circular, construction, degrau, DETAIL, DWG, échelle, escada, escalier, étape, ladder, leiter, staircase, stairway, step, stufen, treppe, treppen |








