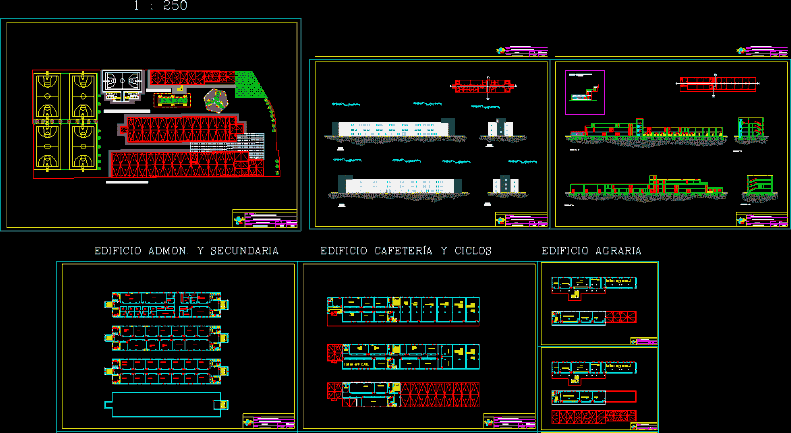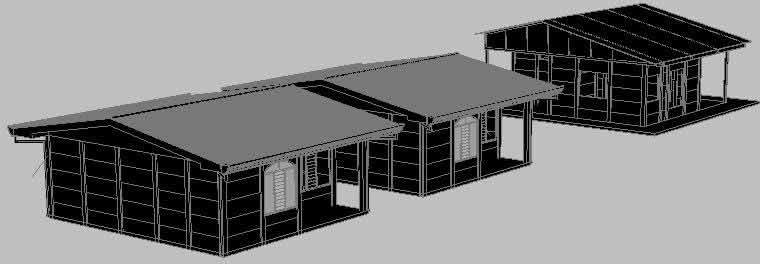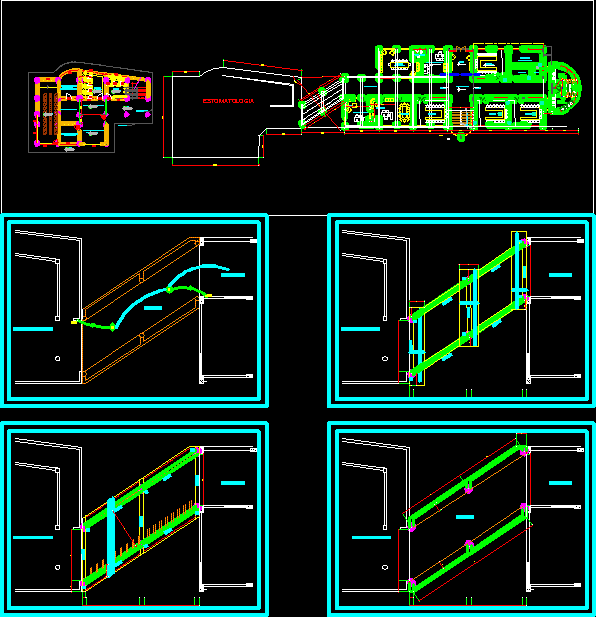Circular Theatre DWG Block for AutoCAD
ADVERTISEMENT

ADVERTISEMENT
Circular Theatre – 300 Spectators
Drawing labels, details, and other text information extracted from the CAD file (Translated from Spanish):
north, ticket office, access floor, restrooms, theater lobby, administration, floor, booth, stage, graphic scale, public access, cafe, internal, internal forum lobby, forum, lowered dressing rooms, single dressing room, basement, and lighting, audio warehouse, climb to the control cabin, up on stage, utility room, cleaning closet, double dressing room, actors access, parking, city hall, triple dressing room, up to the forum, acot: mts., architectural plants, autonomous community of mexico, miguel angel de quevedo, circle, theater, cultural center, faculty of, architecture, national university, faculty
Raw text data extracted from CAD file:
| Language | Spanish |
| Drawing Type | Block |
| Category | Entertainment, Leisure & Sports |
| Additional Screenshots |
 |
| File Type | dwg |
| Materials | Other |
| Measurement Units | Metric |
| Footprint Area | |
| Building Features | Garden / Park, Parking |
| Tags | Auditorium, autocad, block, cinema, circular, DWG, spectators, Theater, theatre |








