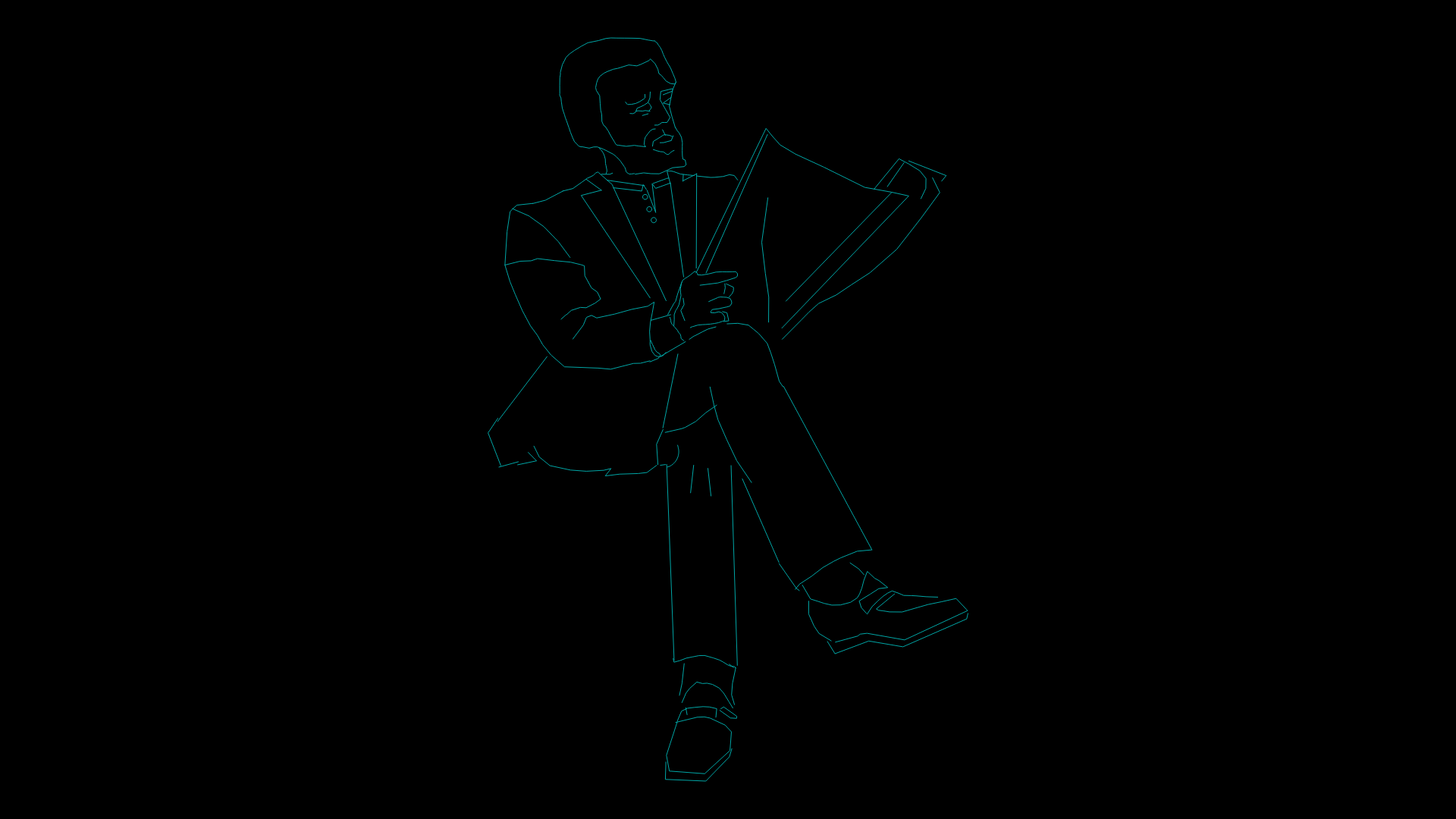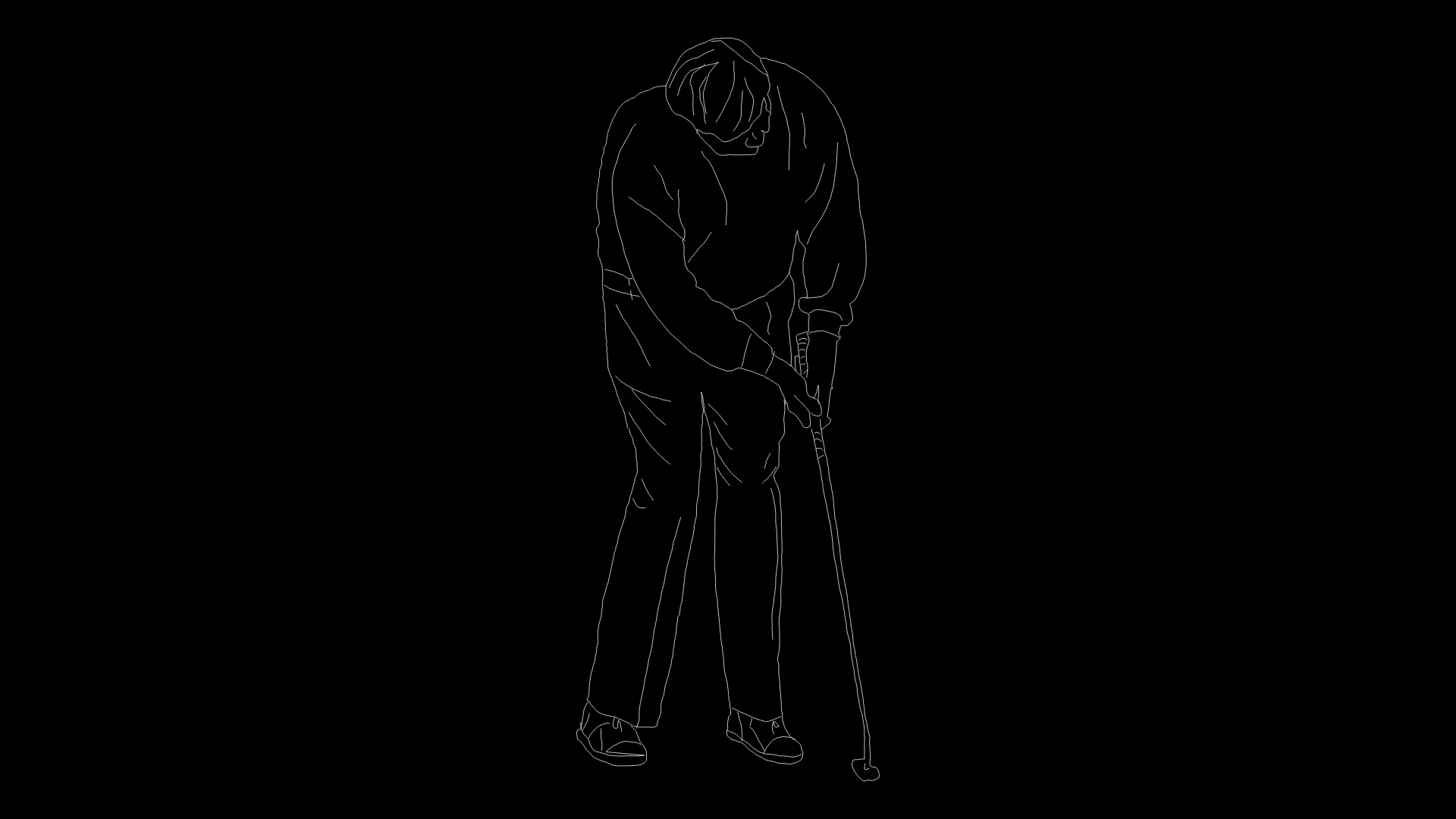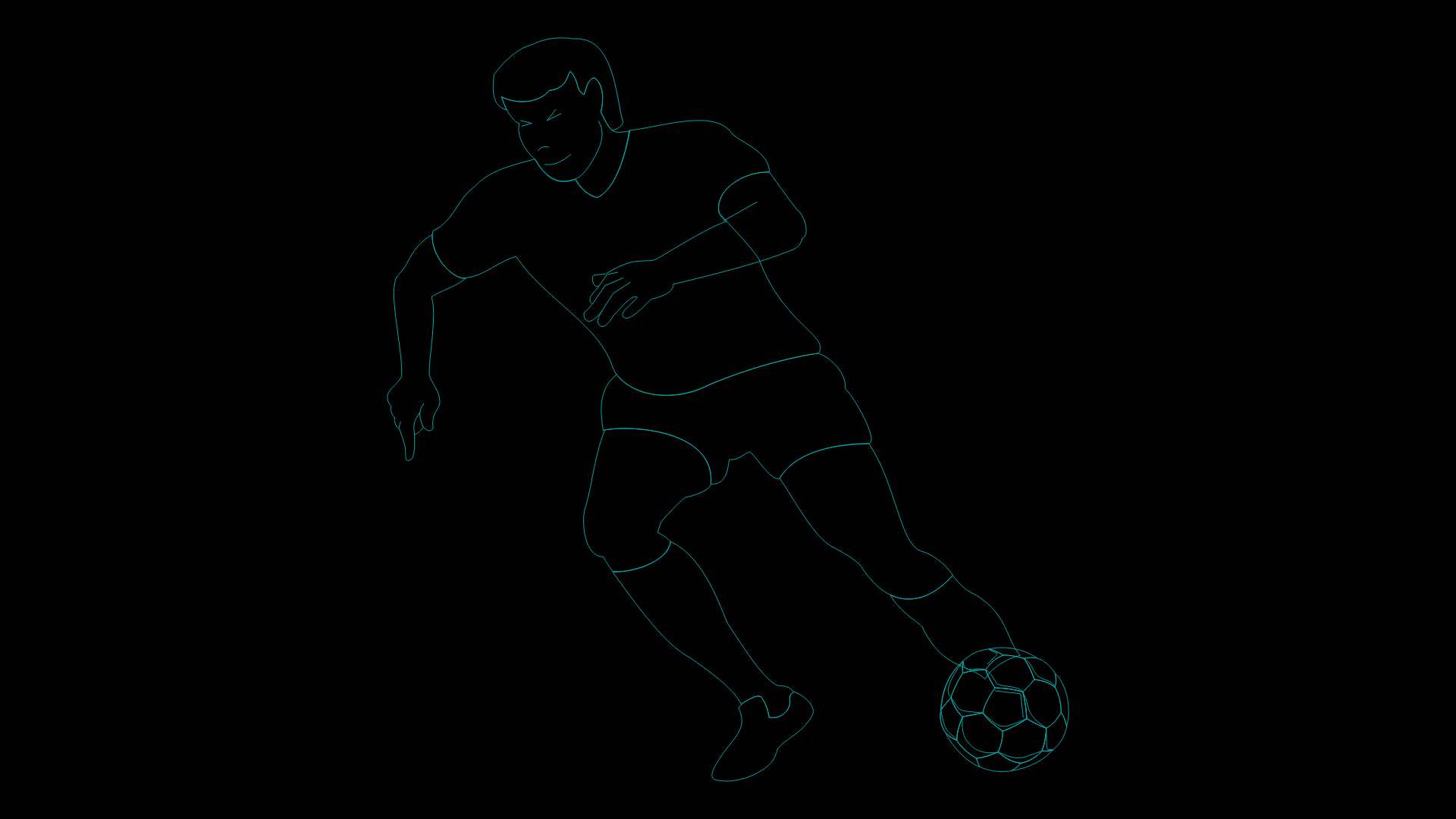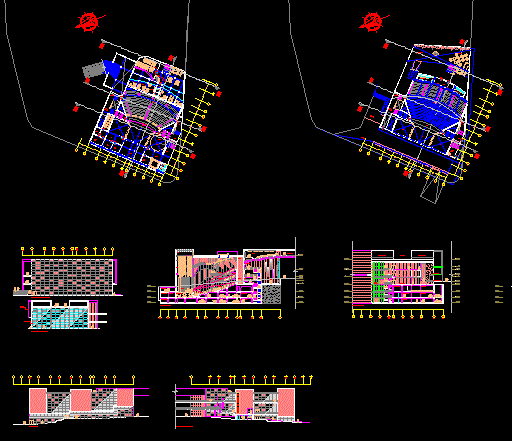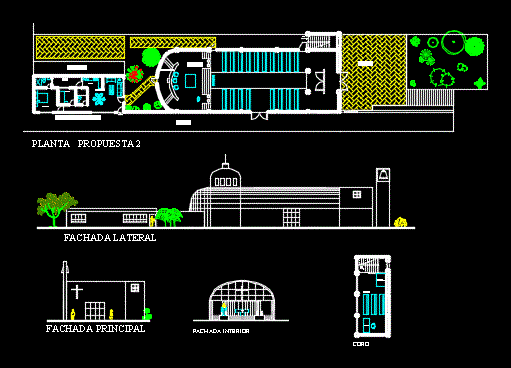Circulation Vertical Cut DWG Block for AutoCAD
ADVERTISEMENT

ADVERTISEMENT
Vertical Circulation cut, mobility disabilities and anthropomorphic measures
Drawing labels, details, and other text information extracted from the CAD file (Translated from Spanish):
light signaling and alarm in the elevators. They are used for people with disabilities. the lights are very useful for people who can not hear and the alarm is used to warn blind people, the elevator reached the destination or warn by some sinistro., signage for stair warning or ramps. material texture change, service lift, stair pressurization
Raw text data extracted from CAD file:
| Language | Spanish |
| Drawing Type | Block |
| Category | People |
| Additional Screenshots |
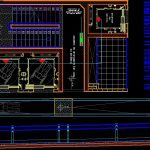 |
| File Type | dwg |
| Materials | Other |
| Measurement Units | Metric |
| Footprint Area | |
| Building Features | Elevator |
| Tags | autocad, block, circulation, Cut, disabilities, disability, DWG, man, Measures, people, vertical |
