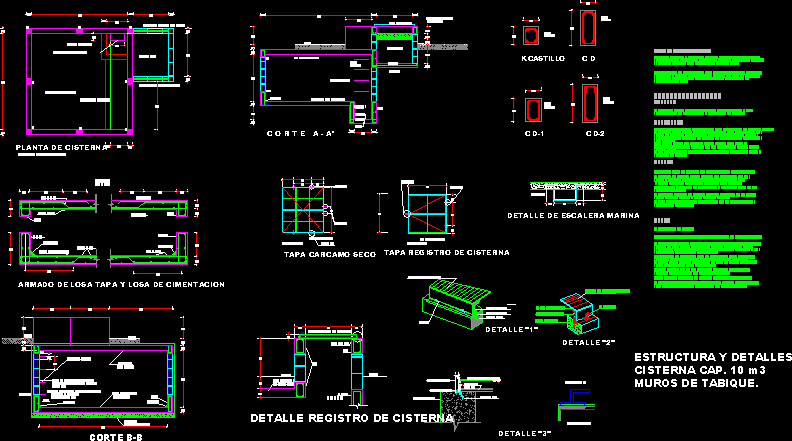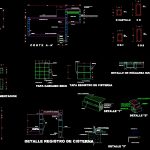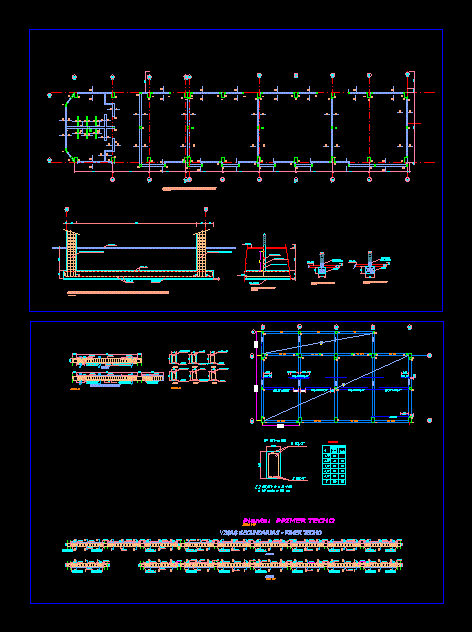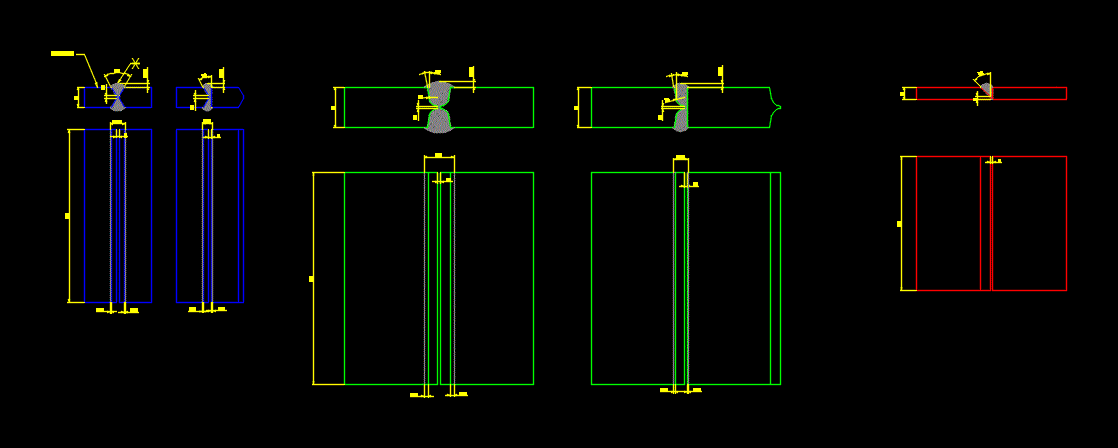Cistern DWG Detail for AutoCAD

Detail cistern 10m3 capacity
Drawing labels, details, and other text information extracted from the CAD file (Translated from Spanish):
Reinforced slab cap foundation slab, Alternating with the continuous rods., The silletas will receive the transverse secondary effort., Of d.f. constructions. Of the a.c.i., These specifications are complemented with those of the regulation, Rod not, Detail of marine staircase, Waterproofing notes, Apply similar in tank interior, This material is toxic requires adequate ventilation, To alternate operator every few minutes do not fire, Elastic afterwards to apply a layer of the same, Material in exterior of walls slab only in case of, High freatico level, Lay on the insole a layer of waterproofing, Countershaft if lead is specified as required, The frame must be completely level with, During casting., in the place, If there is a pre-mix plant in the place, it will be advisable to, Concrete will be used with the strength of the compression of a, The maximum size of the coarse aggregate will be cm, Specified coatings must be checked before, Reinforcing steel with a strength, Dgn giving particular importance to, Length of overlapping squares except where, Whose diameter will be that of the rod., All rod folds will be made around a bolt, Project engineering, Any modification shall be approved by the sub-management of, Appropriate allocation based on existing aggregators, If it does not exist consult a laboratory indicating the, Free coverings on slabs, Cation cm., The reinforcing steel shall comply with the dgn standards, Minimum force of corrugated to bent., Another measure., The mixture for flattening of the wall walls will be, Measurements in meters., Use this plan exclusively for the construction of, Of the architectural plan consult the, The bending of the rod will preferably be made on the bench for, Obtain the indicated lower top coatings., Subgerecia of project engineering., In the same cross-section of slab must not overlap, More than a third of the reinforcement., No more than two contiguous overlaps in, In case it does not match the dimensions, Jaladera detail, Angular, Anchor in, Pin hinge, Non-slip sheet, detail, Slab cover, See armed, N.t.n., See det, Tank cap, Waterproofing, template, chamfer, N.t.n., chamfer, See armed, Foundation slab, chamfer, Cement sand, Integral mortar, Polished finish with waterproofing, sand, Cemented, Red wall of cm wall, See armed, Slab cover, Marine staircase, cut, Anchor in, Non-slip sheet, Angles, Anchor in, Non-slip sheet, hinge, detail, See det, See det, Tank cap, Dry carcamo lid, do not., chamfer, do not., do not., Foundation slab, chamfer, Slab cover, do not., do not., do not., castle, N.t.n, N.t.n, do not., Dry caramel, Sandbox type, Ventilation with mesh, Dry carcamo lid, chamfer, damp, Carcamo, See armed foundation slab, Marine staircase, See armed slab lid, chamfer, Provide for steps piping installations, Ventilation with mesh type sandbox, Humble carcamo, Dry caramel, Ventilation with mesh type sandbox, Marine ladder rod, Registration in tank, Tank plant, Integral slope of the, Cistern registration detail, Structure details cistern cap. Walls.
Raw text data extracted from CAD file:
| Language | Spanish |
| Drawing Type | Detail |
| Category | Construction Details & Systems |
| Additional Screenshots |
 |
| File Type | dwg |
| Materials | Concrete, Plastic, Steel, Other |
| Measurement Units | |
| Footprint Area | |
| Building Features | Car Parking Lot |
| Tags | abwasserkanal, autocad, banhos, capacity, casa de banho, cistern, DETAIL, DWG, fosse septique, mictório, plumbing, sanitär, Sanitary, sewer, toilet, toilette, toilettes, urinal, urinoir, wasser klosett, WC |








