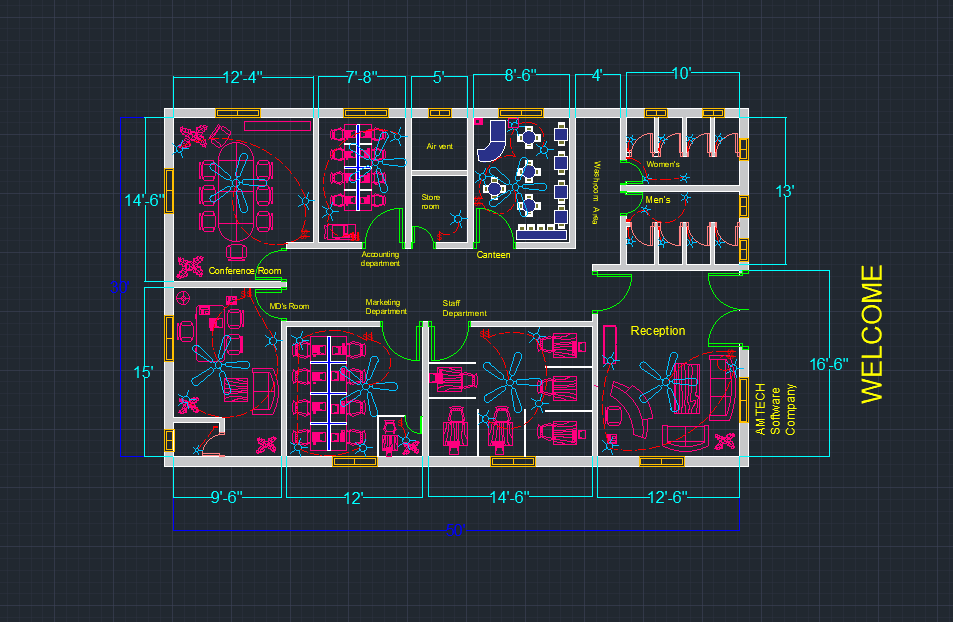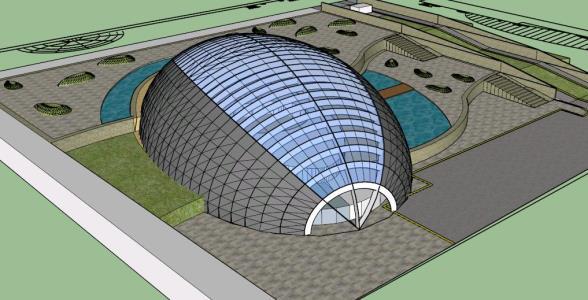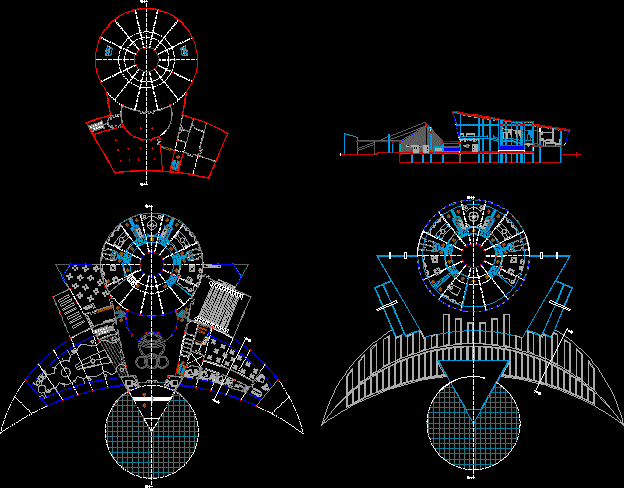City DWG Block for AutoCAD
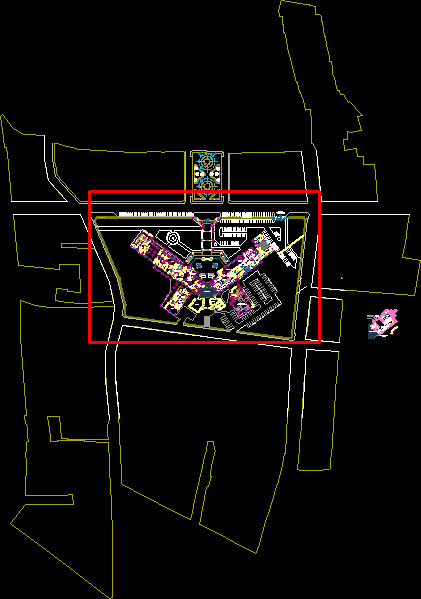
PLANT DISTRIBUTION OF A DRAFT CITY
Drawing labels, details, and other text information extracted from the CAD file (Translated from Spanish):
v e h i c u l a r, income, sshh ladies, sshh males, claims, contensious claims, management, accounting, secretary, logistics, treasury unit, tax audit, audit, files, dentistry, testing. effort, wait, sh v, ophthalmology, test. spec., endocrinol., oncology, and vestibular, test. balance., otorhino, sh d, material., traumatolog., dermatol., urology, gastroent., cardiology, psychiatry, neurol-pneum., clinics, archive of stories, triage, deposit, co, diagnosis by images, washing, s . meetings, dep. mat., steriliz, trab., donations, arch., dress, cont., sec, arc, headquarters, and chairs, stretchers, plates, internal, waiting room, special, studies, warehouse, hot, laboratory, sampling , cold, instru., gammag., dressing, offic., classifica., cam., scintillation, radiofarm., osc., hall, jefat, interp., s. meeting, count, s. Mastography, patient, rest, s. ultrasound, external waiting, room, tomography, fivoroscopy, postpartum, recovery, dilatation, preparation, secret., recorders and delivery of items, reception of d.i. self-evaluated previous years and others, area of authorized licenses, reception of d.i. autoavaluo, secretariat and wait, urban projects, architecture office, engineering office, parking, reports, surveillance, general deposit, private income, neighborhood participation submanagement, social programs submanagement, business submanagement, business acesoria, social worker, demuna, prog. of glass of milk and des. of the woman, citizen participation, administration and rents, coercive execution, rent office, collection, sub-management, urban development management, civil defense and security siudadana, cash, infractions and traffic sanctions, salon consist., arch. gnrl, civil registry, marriage room, consultations, meeting room and training, control, dep., arch. general, cadastre, technical area of urban development, archive, treasury, meeting room, proy. urban, engineering and architecture, urban planning, territorial planning, architecture office, engineering office, arch. of files, planner and design, technical, condition territorial, office, table of parts, work control, receptions, meeting room, program of investments, warehouse, liquidations, project supervision
Raw text data extracted from CAD file:
| Language | Spanish |
| Drawing Type | Block |
| Category | Office |
| Additional Screenshots |
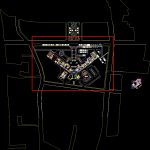 |
| File Type | dwg |
| Materials | Glass, Other |
| Measurement Units | Metric |
| Footprint Area | |
| Building Features | Garden / Park, Deck / Patio, Parking |
| Tags | autocad, banco, bank, block, bureau, buro, bürogebäude, business center, centre d'affaires, centro de negócios, city, distribution, draft, DWG, escritório, immeuble de bureaux, la banque, municipality, office, office building, plant, prédio de escritórios |

