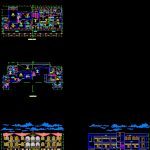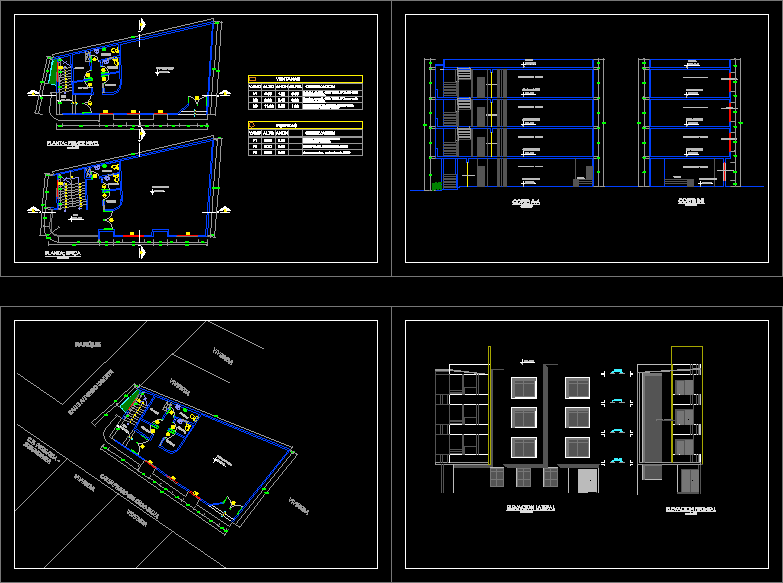City Hall DWG Block for AutoCAD

City Hall -with Offices with all the special requirements – Classic characteristics of architecture in front
Drawing labels, details, and other text information extracted from the CAD file (Translated from Spanish):
ceramic floor-series sindey golden color, project:, lamina:, scale:, drawing cad:, revised:, date :, prov. : dist. :, plane, location:, carhuaz, presented by:, design:, architecture, provincial government, ancash, dpto. :, peru, country:, remodeling municipal palace, provincial, government, court bb, milton cano i., plant – first, court aa, elevation, plant – second, plant – third, work room, municipal management, ss.hh , accounting, balcony, be, circulaciondelpersona l, adm. and finances, wait, cash, treasury, rr.hh., reports, logistics and abast., ceremonial balcony, agr. tourism. and medium amb., agriculture, med. amb., tourism, ss.hh men, ss.hh women, infrastructure management. urban and rural, acond. territorial and cadastre, int.vial prov., plotter, work table, studies and works, div. equip mec ext., balcony balcony, s.u.m., office, portals, store, bank of the nation, administration, municipal box, municipal police, hall, limp. pub., serv. management public, citizen security, d.e.m.u.n.a., o.m.a.p.e.d., management soc. and des. human, vault, ramp, collection center, market, s.e.m.a.p.a., secretary, file s.e.m.a.p.a., office, garden, square, div. transit and circ. road, provincial government of santa lucia, council room, waiting room, city hall, budget. and planif., patio, glass of milk, popular dining room, fort. communal and neighborhood, health and welfare fam., dep. cleaning, archives, civil registry, ss.hh., radio and municipal tv, kitchenette, cafetin, san lorenzo ceramic, sindey series ceramic floor gold color, floor with cement finish, white ceramic floor, wood and glass separator, portals , ceremonial balcony, circulation, balcony lookout, roof, Andean tile, wood screw, wall tarred with mortar and painted, moldings, height, width, box vain, type, alfeizer, windows, doors, plant – basement
Raw text data extracted from CAD file:
| Language | Spanish |
| Drawing Type | Block |
| Category | Office |
| Additional Screenshots |
 |
| File Type | dwg |
| Materials | Glass, Wood, Other |
| Measurement Units | Metric |
| Footprint Area | |
| Building Features | Garden / Park, Deck / Patio |
| Tags | architecture, autocad, banco, bank, block, bureau, buro, bürogebäude, business center, centre d'affaires, centro de negócios, characteristics, city, classic, DWG, escritório, front, hall, immeuble de bureaux, la banque, office, office building, offices, prédio de escritórios, requirements, special |








