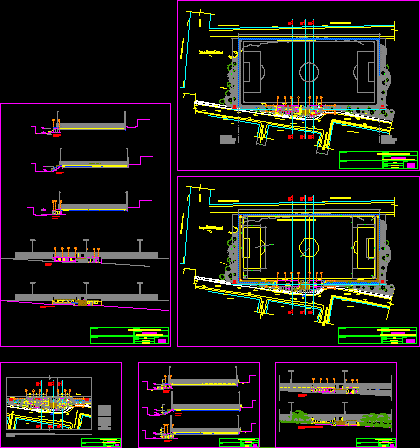City Hall Lg DWG Block for AutoCAD

City Hall L.G.
Drawing labels, details, and other text information extracted from the CAD file (Translated from Spanish):
september square, bird. independence, Miguel Hidalgo, cjon Juan of the barrier, railyard, station. private, september square, bird. independence, Miguel Hidalgo, fco javier mine, Vicente Guerrero, cjon Juan of the barrier, first level, esc, first level parking, esc, elevator, september square, bird. independence, Miguel Hidalgo, fco javier mine, Vicente Guerrero, cjon Juan of the barrier, third level, esc, september square, bird. independence, Vicente Guerrero, cjon Juan of the barrier, Miguel Hidalgo, fco javier mine, cjon Juan of the barrier, fourth level, esc, bath, ramp exit, of emergency, vicitador of urban regulation, private, vicipador of urban regulation assistant topographer, urban development environment, private, general direction of public works, waiting room, reception, recep documents, gral director of public works, aux, Dept. of validation, home address, technical direction, dept. topography, construction address, dept. infr.educativa, dept. of rehab.escuelas, dept. of mant urb. maq heavy, dept. of prices uni. tender contrat., dept. of management monitoring, dept. of projects, dpto.tecnico, general direction Dept. of tender awards, revalidations of alcohols, chief of insp regulation, aux admitted, bathrooms, general direction surveillance inspection, government innovation planning direction, Secretary, inspector’s room, planning government innovation inspection surveillance, aux admitted, Nursing, furniture storage, warehouse stationery, general storehouse, utileria, training room, Intendance area, security, health care, lockers, machine room, coffee area, monitoring, to. cleanliness, cellar, event coordinator, Cafeteria, department of fiscal execution, dpt. of property taxes, management address, department of supplies, dpt. of various taxes, computer department, service direction, dpt. of property taxes, treasury, Secretary, director’s offices, cellar, real estate cashiers, dpt. of non-fiscal federal fines, address of expenses, revenue address, treasury, Secretary, real estate department, HR department, treasury, low, address of part a. citizen, general direction of social development, Secretary, general direction of human social development, address, Dept. of org. social hum, Dept. technical control, Dept. of social action, Dept. of management, address, epidemiology department, common center of mental health, admission coordination., Dept. of animal health, Secretary, dir. of coord medical, municipal health address, director, coord admitted, social workers, Dept. of attention, head of citizen attention, administrative assistants, departing from tours events, disabled care, urban area coordinator, rural area coordinator, organ donation manager, director, Secretary, curp, director, Dept. of education, Dept. of cultural events, culture department, Secretaries, general direction of social development, public services direction, Administrative Assistant, Dept. of markets traces, auxiliary markets traces, subaddress assistant, Dept. of supervision control, department assistant, s
Raw text data extracted from CAD file:
| Language | Spanish |
| Drawing Type | Block |
| Category | Misc Plans & Projects |
| Additional Screenshots |
 |
| File Type | dwg |
| Materials | |
| Measurement Units | |
| Footprint Area | |
| Building Features | Deck / Patio, Elevator, Parking, Garden / Park |
| Tags | assorted, autocad, block, city, DWG, hall |








