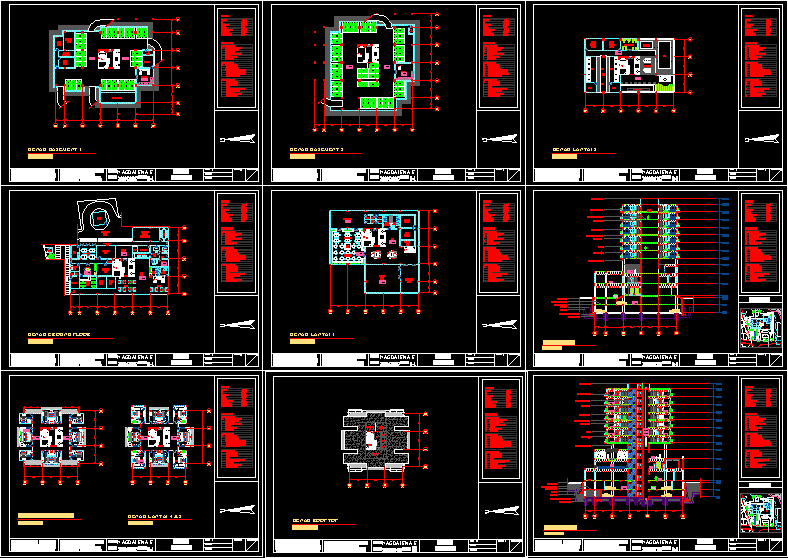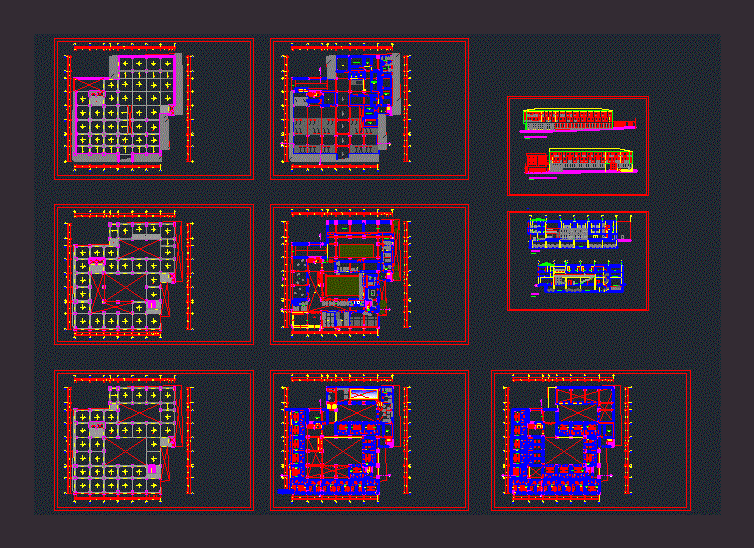City Hotel DWG Block for AutoCAD

3stars hotel west Java; Bandung with 70 rooms; convention center ;restaurant; Swimming pool;Fitness center and Thai Spa facilities. Integrated to urban concept with public area consists of retail shops
Drawing labels, details, and other text information extracted from the CAD file (Translated from Indonesian):
Catholic university, drawing, scale:, checked:, legalization, sheet number, lecturer’s assistant:, name :, npm: magdalena e, team: arena, performing arts, name:, picture: scale:, checked: :, npm:, main kitchen, locker changing shower, pool deck, fitness center, spa, sauna, kids pool, pool, pre-function room, function room, porcelain storage, utensil strg., fish strg., meat strg. dry strg., admin. office, finance office, meeting room, gm’s office, receptionist, employee’s cafeteria, employee’s room, mushola, kitchen, coffee shop, mdp, retail shop, workshop, atm corner, janitor, security office, ablution, foyer, lounge, ladies restroom, gents restroom, storage, hall, gents restroom, restaurant, balancing tank, pool machine, furniture storage, r.server, r.tunggu, lower reservoir, bioseptic tank, reservoir fire, pump room, boiler room, generator set, transformer, floor finishing material, floor finishing material, floor area, floor area, expose concrete, accoustic tile gypsum board, teak wood, polycarbonate, expose concrete wall, paint interior semigloss bright color, interior paint semigloss slightly dark, paint exterior semigloss bright color, patterned laminated vinyl, carpet, walnut wood parquette flooring, rough concrete finishing, merbau wood, polished concrete finishing, cocktai l bar, pond, upper reservoir, fire exhaust fan, elevator machine, legend, jl cihampelas, jl pelesiran, kp cihampelas, jl.dr selamet, roofless buildings, walkways, roofed buildings, terraced buildings, dirt roads, , block plan, suite, keyplan, roomboy station, piece aa, ground urug, hard ground, retaining wall, pool deck, bb chunk, lobby, atm, utility system site
Raw text data extracted from CAD file:
| Language | Other |
| Drawing Type | Block |
| Category | Hotel, Restaurants & Recreation |
| Additional Screenshots |
 |
| File Type | dwg |
| Materials | Concrete, Glass, Wood, Other |
| Measurement Units | Metric |
| Footprint Area | |
| Building Features | Garden / Park, Pool, Deck / Patio, Elevator |
| Tags | accommodation, autocad, block, casino, center, city, convention, DWG, hostel, Hotel, Restaurant, restaurante, rooms, spa, stars, swimming, west |








