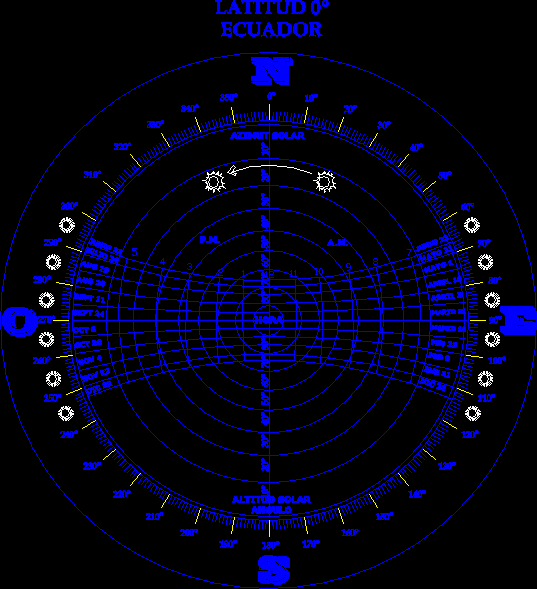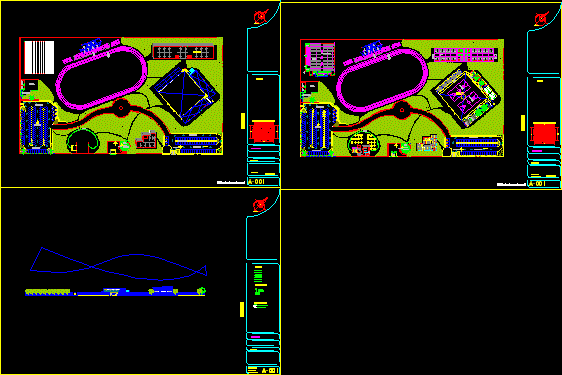Choose Your Desired Option(s)
×ADVERTISEMENT

ADVERTISEMENT
Urban plan Gijon Spain. With streets. buildings; green areas. Autocad dxf format support; Rhino and Revit .
| Language | English |
| Drawing Type | Plan |
| Category | Handbooks & Manuals |
| Additional Screenshots | |
| File Type | dxf |
| Materials | |
| Measurement Units | |
| Footprint Area | |
| Building Features | |
| Tags | areas, autocad, buildings, city, city plan, green, map, plan, spain, streets, urban |








