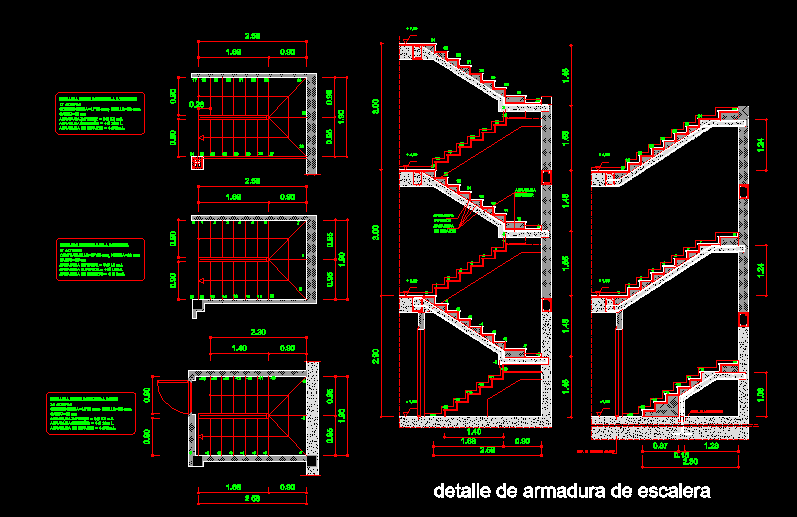City Map Santa Ana Atzacan, Veracrus, Mexico DWG Block for AutoCAD
ADVERTISEMENT

ADVERTISEMENT
Map – streets – plots
Drawing labels, details, and other text information extracted from the CAD file:
nte, sur, av ote, limite predial, sur, chicola, pte, dptvo, campo, lagunilla, manantial, pastora, rio de la, pte, nte, pte, visual, nte, sur, nte, ote, pte, nte, pte, prol nte, pte, av pte, pte, rincon grande, dos rios, huacapan, rincon grande, nte, av pte, nte, sur, visual, pte, visual, sur, ote, sarh, agua, tanque de, pte, panteon, sur, diaz ordaz, zaragoza, priv, ignacio zaragoza, predial, chicola, lagunilla, lazaro cardenas, ixtaczoquitlan, orizaba, pte
Raw text data extracted from CAD file:
| Language | English |
| Drawing Type | Block |
| Category | City Plans |
| Additional Screenshots |
 |
| File Type | dwg |
| Materials | |
| Measurement Units | |
| Footprint Area | |
| Building Features | Car Parking Lot |
| Tags | ana, autocad, beabsicht, block, borough level, city, DWG, map, mexico, plots, political map, politische landkarte, proposed urban, road design, santa, stadtplanung, straßenplanung, streets, urban design, urban plan, zoning |








