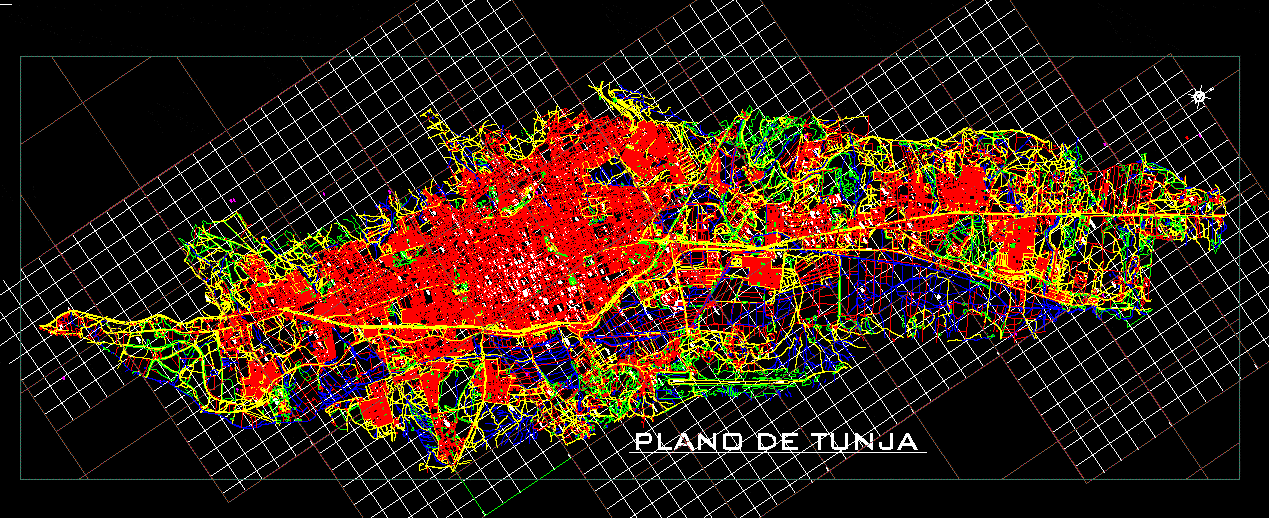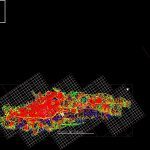City Map–Tunja, Columbia DWG Plan for AutoCAD

PLAN OF TUNJA CITY
Drawing labels, details, and other text information extracted from the CAD file (Translated from Spanish):
cll, trv, day, gonal, diagonal, neighborhood san rafael, neighborhood, canapro, cll, cll, church, neighborhood, Joseph, Kinder garden, neighborhood, the heroes, cll, cll, neighborhood jose, antonio galan, joaquin camacho, cll, neighborhood, the farm, cll, cll, neighborhood, Saint Ana, upper normal, national for senoritas, leonor alvarez pinzon, Maria Cristina, sanchez, medical assistance, foundation unit of, mazda, hearts, trade club, concessionaire, renault, registration office, of public instruments, from tunja, electrifying, of boyaca s.a., concessionaire, toyota, bodywork, superfluity, railroad track, Bavarian, Saint Ana, neighborhood, Railway Line, pirgua, sidewalk, Park, idema, postobon, soft drinks, northern supplies, Supermarket, pirgua, sidewalk, rio chulo, diagonal, East, towers of, multifamily, career, Street, career, Mesopotamia, neighborhood, Street, cooperative, popular box, cellar, camprofes, cellar, northwest, railway, tunja station, Street, career, Park, Holy Ines, backwater of, residential, set, Park, career, crr, Street, of May, neighborhood, Park, Street, career, Street, career, Holy Ines, commercial, center, columbia uptc, technological, Pedagogical University, pipe fountain, well donato, Holy Ines, neighborhood, church, sport Club, peace, Santa Maria, priest House, from telecom, camp, Street, career, neighborhood, donato, water well, neighborhood canapro, Street, career, the roses, neighborhood, Street, career, Street, career, parks, urbanization, pipe fountain, roundabout, goodyear, disciples, chevrolet, concessionaire, that, auto center, northern, recreational park, school, Maria, igelsia, Maria, neighborhood, diagonal, columbia uptc, technological, pedagogical, college, The hills, neighborhood, concentration, cross, workshops, Public Works, Secretary of, mayor mayor, the alley, neighborhood, career, Bis, career, little, hydroelectric, central, the wheat, neighborhood, gaitan, Jorge eliecer, childish, home, church, Street, career, Street, San Diego, urbanization, Street, eliecer gaitan, barrio jorge, lions club, diagonal, pinilla, gustavo rojas, school, Street, telecom, castellanos, Juan de, fitness center, career, Street, cross, career, beautiful horizon, neighborhood, career, cross, Street, diagonal, Park, Street, the fountain, neighborhood, Street, Street, career, Park, north, country, fitness center, boyaca, transit of, Institute of, railroad track, boyaca, University of, ceno de colombia, structures, central, gas, Park, Holy Spirit, church, The capitol, neighborhood, northern weaves, residential, east towers, residential unit, Saint Ana, neighborhood, railroad track, the muis, childish, home, the muis, service center, the comuneros, residential, Juan de Castillos, University Institute, Emiliani, youth center, family welfare, Institute of, Park, green area, cll, santander, municipal, administrative, educational, center, from tunja, higher, town hall, of roads, national, Institute, Street, tunja, d.i.t.t., clean city s.a., Street, Carmen, Street, cross, career, Street, career, popular, neighborhood, career, kennedy, concentration, Street, career, avenue colon, career, of health, Secretary, of health, Secretary, St. lucia, neighborhood, anonymous, alcoholic, expensive, antonio, higher, school, santander, from paula, Francisco, Park, San Francisco, hermitage, mortuary, royal, hotel, avenue colon, career, cross, Street, career, Street, school, Park, career, Street, career, San Rafael, hospital, Park
Raw text data extracted from CAD file:
| Language | Spanish |
| Drawing Type | Plan |
| Category | City Plans |
| Additional Screenshots |
 |
| File Type | dwg |
| Materials | |
| Measurement Units | |
| Footprint Area | |
| Building Features | Deck / Patio, Car Parking Lot, Garden / Park |
| Tags | autocad, beabsicht, borough level, city, columbia, DWG, plan, political map, politische landkarte, proposed urban, road design, stadtplanung, straßenplanung, urban design, urban plan, zoning |








