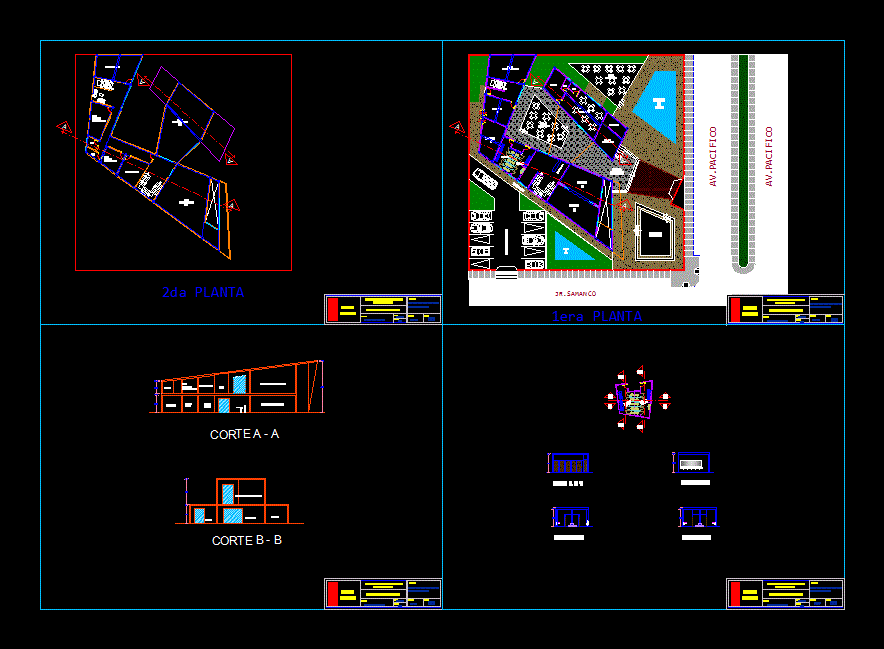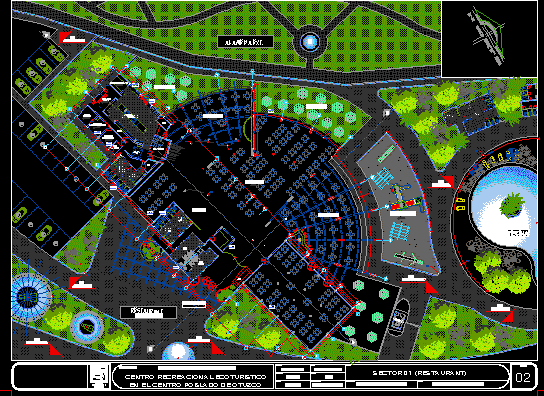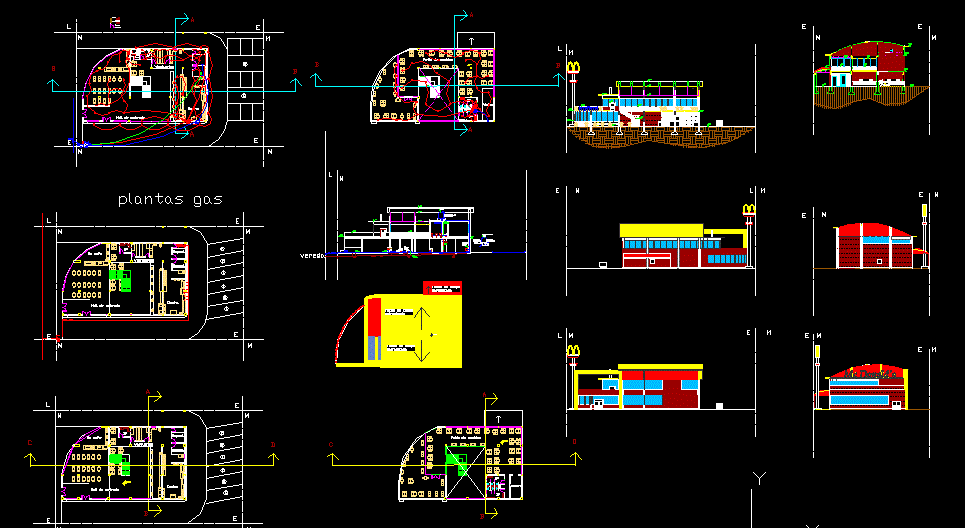City Museum DWG Detail for AutoCAD

Museum in Coishco – Plants – cut – Details sustainable – limited
Drawing labels, details, and other text information extracted from the CAD file (Translated from Galician):
npt, p. of arq. enrique guerrero hernández., p. of arq. adrian a. romero arguelles., p. of arq. francisco espitia ramos., p. of arq. hugo suárez ramírez., cut a – a, frontal elevation, s.s.h.h. go, s.s.h.h. ladies, court b – b, cut d – d, cut c – c, deposit, ticket shop, room archeologist job, laboratory, room multiple uses, hall, s.s.h.h, shop, cafeteria, kitchen, arq. roberto gonzales macassi, architectural workshop iii, university cesar vallejo, arq. jenny velasquez, museum, urban, teacher :, vasquez apoloni joel, date :, scale :, student :, work :, lamina :, cuts, sh, plants, administrative area, store souvenirs, area expansion, water mirror, parking, plaza, av.pacifico, jr.samanco, sshh, atrioingreso, ingreso, elevations, ss.hh, lateral elevation, encirclement elevation, localization scheme, jr. you raymi, jr. huacotambo, jr. huambacho, jr. samano, jr. jimbe, jr. huambacho, av. pacific, ca. dolphin, psje. san juan psje. san jose, ca. huandoy, av.santa, av. country, ca. hualcan, av. Pelicanos, location
Raw text data extracted from CAD file:
| Language | Other |
| Drawing Type | Detail |
| Category | Cultural Centers & Museums |
| Additional Screenshots |
 |
| File Type | dwg |
| Materials | Other |
| Measurement Units | Metric |
| Footprint Area | |
| Building Features | Garden / Park, Parking |
| Tags | autocad, city, CONVENTION CENTER, cultural center, Cut, DETAIL, details, DWG, limited, museum, plants, showroom, sustainable |








