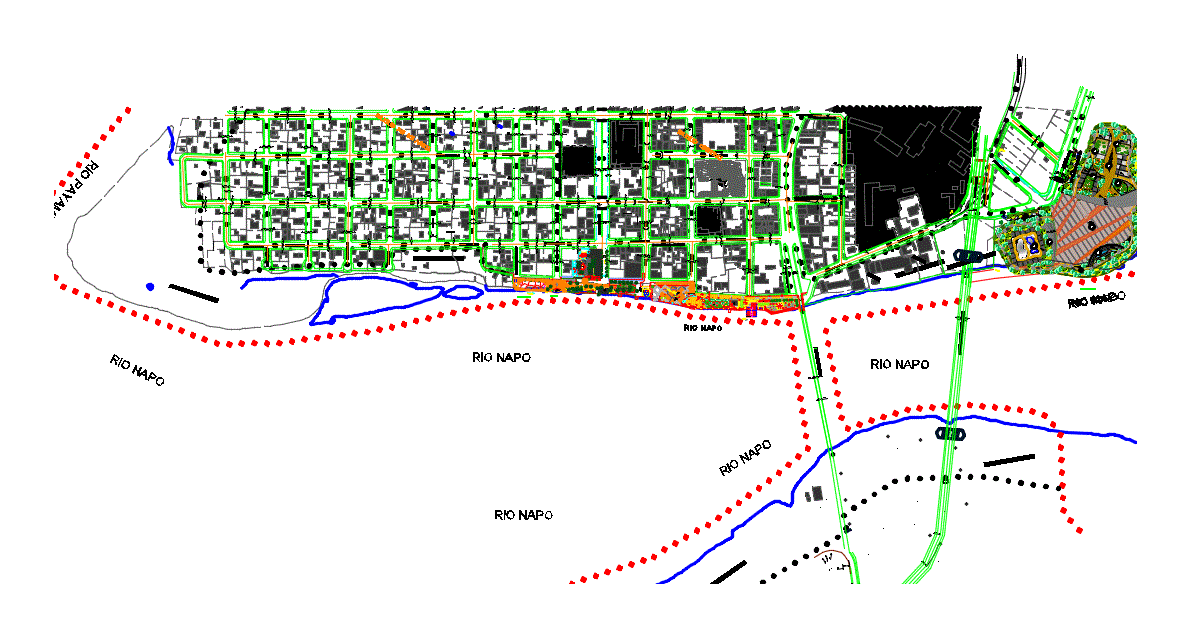City Orellana DWG Block for AutoCAD

Regeneration of the city on the Rio Napo and Park Malecon
Drawing labels, details, and other text information extracted from the CAD file (Translated from Spanish):
horse, horse, p. of arq. enrique guerrero hernández, p. of arq. Adriana. romero arguelles., p. of arq. francisco espitia ramos, p. of arq. hugo suarez ramirez, Sponsored links, rio napo, juan leon mera, calicuchima, camilo de torrano, Christopher Columbus, camilo torrano, bridge underpass, base, close, square, wink, rio napo, Museum, luis n. dillon, child’s park, Central Park, pier, center of basic education fiscal president tamayo, Sponsored links, Fray Mariano, Sponsored links, bridge over the river napo, existing bridge, rio napo, payao river, rio napo, pier, pier, I am Alfaro, av. alejandro labaka, Amazon, Eugenio Mirror, av. napo, I quit, Eugenio Mirror, p.c. torrano, antonio llori, agusto wheel, Nicolas Torres, garcia moreno, I am Alfaro, ambiguous, store, San Miguel, Eugenio Mirror, February, Eugenio Mirror, vicente rocafuerte, garcia moreno, vicente rocafuerte, I am Alfaro, October, from December, calicuchima, Christopher Columbus, juan leon mera, camilo torrano, v. strong rock, I am Alfaro, garcia moreno, I am Alfaro, fray alejo de vidania, vicente rocafuerte, via the auca, vicente rocafuerte, Eugenio Mirror, I am Alfaro, Parking area, bridge underpass, Eugenio Mirror, garcia moreno, Nicolas Torres, agusto wheel, antonio llori, San Miguel, ambiguous, av. napo, Parking area, esqrio, base, close, Parking area, Parking area, pier, Parking area, central neighborhood, neighborhood of april, rio napo, February, rises from to, ramp, entry, rio napo, harnessed harrows, steps, avenue of october, platform continues, nv:, ramp, rio napo, brushed subfloor, single concrete slabs, ramp, scale, low level, rio napo, Sponsored links, rio napo, juan leon mera, calicuchima, camilo de torrano, Christopher Columbus, camilo torrano, bridge underpass, base, close, square, food court, vivarium, project iii stage
Raw text data extracted from CAD file:
| Language | Spanish |
| Drawing Type | Block |
| Category | City Plans |
| Additional Screenshots |
 |
| File Type | dwg |
| Materials | Concrete |
| Measurement Units | |
| Footprint Area | |
| Building Features | Deck / Patio, Car Parking Lot, Garden / Park |
| Tags | autocad, beabsicht, block, borough level, city, DWG, malecon, park, political map, politische landkarte, proposed urban, regeneration, rio, road design, stadtplanung, straßenplanung, urban design, urban plan, zoning |








